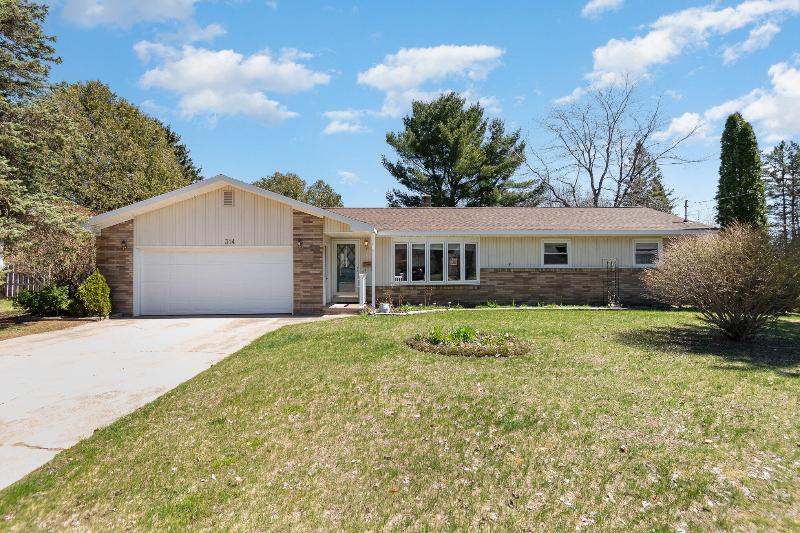For Sale Pending
314 N Hazel Street Map / directions
Gaylord, MI Learn More About Gaylord
49735 Market info
$220,000
Calculate Payment
- 3 Bedrooms
- 1 Full Bath
- 1 Half Bath
- 2,768 SqFt
- MLS# 201829134
- Photos
- Map
- Satellite
Property Information
- Status
- Pending
- Address
- 314 N Hazel Street
- City
- Gaylord
- Zip
- 49735
- County
- Otsego
- Township
- Gaylord
- Possession
- At Closing
- Property Type
- Residential Lot
- Subdivision
- T31N R3W
- Total Finished SqFt
- 2,768
- Above Grade SqFt
- 1,384
- Garage
- 2.0
- Garage Desc.
- Attached/UN
- Waterfront Desc
- No
- Water
- Municipal
- Sewer
- Municipal
- Year Built
- 1969
- Home Style
- Ranch
Rooms and Land
- MasterBedroom
- 11'10'' x 10'7'' 1st Floor
- Bedroom2
- 12'9'' x 10'6'' 1st Floor
- Bedroom3
- 10'3'' x 8'11'' 1st Floor
- Living
- 21'10'' x 13'4'' 1st Floor
- Kitchen
- 14'5'' x 11'6'' 1st Floor
- Dining
- 11'6' x 9'5' 1st Floor
- Bath1
- 8'6'' x 7'5'' 1st Floor
- Bath2
- 8'9'' x 3'7''
- Laundry
- 16'6'' x 9'9'' 1st Floor
- Basement
- Full, Part/Finished
- Cooling
- Baseboard, Natural Gas
- Heating
- Baseboard, Natural Gas
- Acreage
- 0.46
- Lot Dimensions
- .46 acres
- Appliances
- Blinds, Ceiling Fan, Curtain Rods, Dishwasher, Drapes, Dryer, Freezer, Garage Door Opener, Range/Oven, Refrigerator, Washer, Water Softener
Features
- Interior Features
- Smoke Detector
- Exterior Materials
- Aluminum, Shingles
- Exterior Features
- Cable TV, Deck, Fence, Garden Area, Landscaped
Mortgage Calculator
Get Pre-Approved
- Market Statistics
- Property History
- Schools Information
- Local Business
| MLS Number | New Status | Previous Status | Activity Date | New List Price | Previous List Price | Sold Price | DOM |
| 201829134 | Pending | Active | May 3 2024 2:20PM | 11 | |||
| 201829134 | Active | Apr 26 2024 4:01PM | $220,000 | 11 |
Learn More About This Listing
Listing Broker
![]()
Listing Courtesy of
Real Estate One
Office Address 110 W. Main St
THE ACCURACY OF ALL INFORMATION, REGARDLESS OF SOURCE, IS NOT GUARANTEED OR WARRANTED. ALL INFORMATION SHOULD BE INDEPENDENTLY VERIFIED.
Listings last updated: . Some properties that appear for sale on this web site may subsequently have been sold and may no longer be available.
Our Michigan real estate agents can answer all of your questions about 314 N Hazel Street, Gaylord MI 49735. Real Estate One, Max Broock Realtors, and J&J Realtors are part of the Real Estate One Family of Companies and dominate the Gaylord, Michigan real estate market. To sell or buy a home in Gaylord, Michigan, contact our real estate agents as we know the Gaylord, Michigan real estate market better than anyone with over 100 years of experience in Gaylord, Michigan real estate for sale.
The data relating to real estate for sale on this web site appears in part from the IDX programs of our Multiple Listing Services. Real Estate listings held by brokerage firms other than Real Estate One includes the name and address of the listing broker where available.
IDX information is provided exclusively for consumers personal, non-commercial use and may not be used for any purpose other than to identify prospective properties consumers may be interested in purchasing.
 The data relating to real estate one this web site comes in part from the Internet Data Exchange Program of the Water Wonderland MLS (WWLX). Real Estate listings held by brokerage firms other than Real Estate One are marked with the WWLX logo and the detailed information about said listing includes the listing office. Water Wonderland MLS, Inc. © All rights reserved.
The data relating to real estate one this web site comes in part from the Internet Data Exchange Program of the Water Wonderland MLS (WWLX). Real Estate listings held by brokerage firms other than Real Estate One are marked with the WWLX logo and the detailed information about said listing includes the listing office. Water Wonderland MLS, Inc. © All rights reserved.

