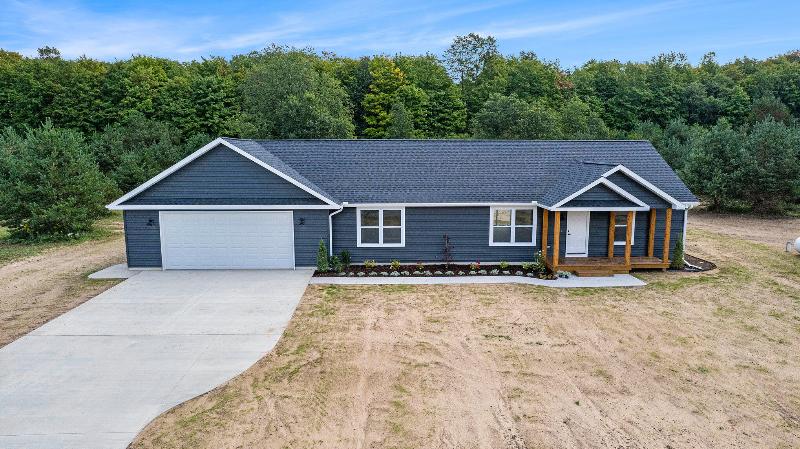- 3 Bedrooms
- 2 Full Bath
- 2,912 SqFt
- MLS# 201826248
- Photos
- Map
- Satellite
Property Information
- Status
- Sold
- Address
- 2751 Peregrine Drive
- City
- Elmira
- Zip
- 49730
- County
- Otsego
- Township
- Elmira
- Possession
- at close
- Zoning
- FR
- Property Type
- Residential Lot
- Subdivision
- Eagle Point
- Total Finished SqFt
- 2,912
- Above Grade SqFt
- 1,456
- Garage
- 2.0
- Garage Desc.
- Attached/UN
- Waterfront Desc
- No
- Water
- Well
- Sewer
- Septic
- Year Built
- 2023
- Home Style
- Ranch
Taxes
- Association Fee
- $$300
Rooms and Land
- MasterBedroom
- 13.3 x 13.2 1st Floor
- Bedroom2
- 13.3 x 9.6 1st Floor
- Bedroom3
- 10.3 x 10.10 1st Floor
- Living
- 15.3 x 13.3 1st Floor
- Kitchen
- 13.3 x 13.1 1st Floor
- Dining
- 13.3 x 10.7 1st Floor
- Bath1
- 10.10 x 7.4 1st Floor
- Bath2
- 11.2 x 5.7 1st Floor
- Laundry
- 10.10 x 5.6 1st Floor
- Basement
- Full, Part/Finished, See Remarks
- Cooling
- Central Air, Forced Air, Propane
- Heating
- Central Air, Forced Air, Propane
- Acreage
- 1.52
- Lot Dimensions
- 1.52 acres
- Appliances
- Garage Door Opener
Features
- Interior Features
- 1st Flr Master Bdrm, Doorwall, Egress Windows, Smoke Detector, Split Bdrm Flr Plan, Tile Floor, Walk - In Closet
- Exterior Materials
- Vinyl
- Exterior Features
- Landscaped, Patio/Porch, Paved Driveways, Sprinkler System
Mortgage Calculator
- Property History
| MLS Number | New Status | Previous Status | Activity Date | New List Price | Previous List Price | Sold Price | DOM |
| 201826248 | Sold | Active | Jan 25 2024 9:30AM | $379,900 | 131 | ||
| 201826248 | Dec 6 2023 1:50PM | $379,900 | $389,900 | 131 | |||
| 201826248 | Oct 13 2023 10:20AM | $389,900 | $399,900 | 131 | |||
| 201826248 | Active | Sep 8 2023 2:01PM | $399,900 | 131 |
Learn More About This Listing
Real Estate One of Alpena, Houghton, and Higgins Lake
Mon-Fri 9am-9pm Sat/Sun 9am-7pm
248-304-6700
Listing Broker

Listing Courtesy of
Key Realty Gaylord
Office Address 310 W Front Street Suite 310f
THE ACCURACY OF ALL INFORMATION, REGARDLESS OF SOURCE, IS NOT GUARANTEED OR WARRANTED. ALL INFORMATION SHOULD BE INDEPENDENTLY VERIFIED.
Listings last updated: . Some properties that appear for sale on this web site may subsequently have been sold and may no longer be available.
Our Michigan real estate agents can answer all of your questions about 2751 Peregrine Drive, Elmira MI 49730. Real Estate One, Max Broock Realtors, and J&J Realtors are part of the Real Estate One Family of Companies and dominate the Elmira, Michigan real estate market. To sell or buy a home in Elmira, Michigan, contact our real estate agents as we know the Elmira, Michigan real estate market better than anyone with over 100 years of experience in Elmira, Michigan real estate for sale.
The data relating to real estate for sale on this web site appears in part from the IDX programs of our Multiple Listing Services. Real Estate listings held by brokerage firms other than Real Estate One includes the name and address of the listing broker where available.
IDX information is provided exclusively for consumers personal, non-commercial use and may not be used for any purpose other than to identify prospective properties consumers may be interested in purchasing.
 The data relating to real estate one this web site comes in part from the Internet Data Exchange Program of the Water Wonderland MLS (WWLX). Real Estate listings held by brokerage firms other than Real Estate One are marked with the WWLX logo and the detailed information about said listing includes the listing office. Water Wonderland MLS, Inc. © All rights reserved.
The data relating to real estate one this web site comes in part from the Internet Data Exchange Program of the Water Wonderland MLS (WWLX). Real Estate listings held by brokerage firms other than Real Estate One are marked with the WWLX logo and the detailed information about said listing includes the listing office. Water Wonderland MLS, Inc. © All rights reserved.
