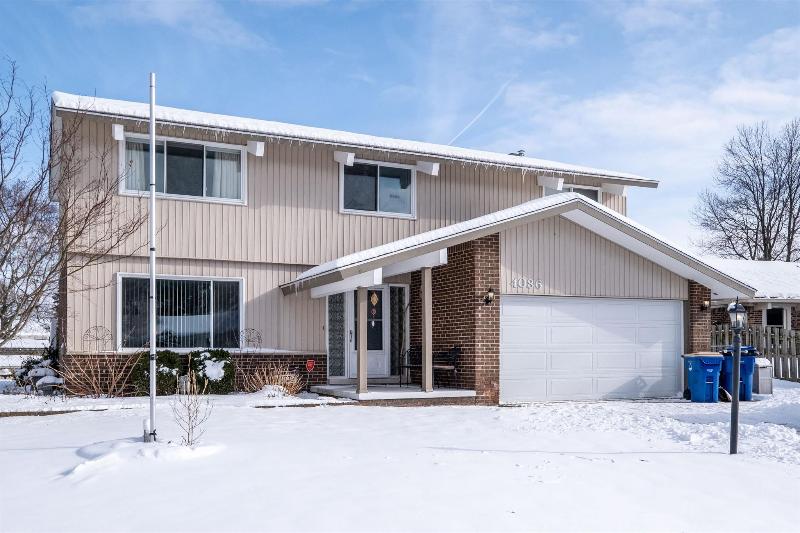Sold
4086 Ironside Drive Map / directions
Waterford, MI Learn More About Waterford
48329 Market info
$286,200
Calculate Payment
- 4 Bedrooms
- 2 Full Bath
- 1 Half Bath
- 1,820 SqFt
- MLS# 20240002000
- Photos
- Map
- Satellite
Property Information
- Status
- Sold
- Address
- 4086 Ironside Drive
- City
- Waterford
- Zip
- 48329
- County
- Oakland
- Township
- Waterford Twp
- Possession
- At Close
- Property Type
- Residential
- Listing Date
- 01/17/2024
- Subdivision
- Lakeland Estates No 3
- Total Finished SqFt
- 1,820
- Above Grade SqFt
- 1,820
- Garage
- 2.0
- Garage Desc.
- Attached
- Water
- Public (Municipal)
- Sewer
- Public Sewer (Sewer-Sanitary)
- Year Built
- 1976
- Architecture
- 2 Story
- Home Style
- Colonial
Taxes
- Summer Taxes
- $1,527
- Winter Taxes
- $1,021
Rooms and Land
- Bedroom2
- 9.00X12.00 2nd Floor
- Bedroom3
- 9.00X12.00 2nd Floor
- Bedroom4
- 11.00X12.00 2nd Floor
- Bedroom - Primary
- 11.00X15.00 2nd Floor
- Kitchen
- 10.00X15.00 1st Floor
- Bath2
- 0X0 2nd Floor
- Bath3
- 0X0 2nd Floor
- Lavatory2
- 0X0 1st Floor
- Living
- 8.00X12.00 1st Floor
- Dining
- 9.00X9.00 1st Floor
- Laundry
- 5.00X7.00 2nd Floor
- Basement
- Unfinished
- Cooling
- Central Air
- Heating
- Forced Air, Natural Gas
- Acreage
- 0.32
- Lot Dimensions
- 66 x 174 x 79 x 17 x 193
- Appliances
- Built-In Gas Oven, Dishwasher, Disposal, Dryer, Free-Standing Freezer, Microwave, Washer
Features
- Fireplace Desc.
- Family Room, Natural
- Exterior Materials
- Brick, Vinyl
- Exterior Features
- Fenced
Listing Video for 4086 Ironside Drive, Waterford MI 48329
Mortgage Calculator
- Property History
- Schools Information
- Local Business
| MLS Number | New Status | Previous Status | Activity Date | New List Price | Previous List Price | Sold Price | DOM |
| 20240002000 | Sold | Pending | Feb 20 2024 4:40PM | $286,200 | 4 | ||
| 20240002000 | Pending | Active | Jan 21 2024 10:36PM | 4 | |||
| 20240002000 | Active | Jan 17 2024 8:38AM | $289,900 | 4 |
Learn More About This Listing

Real Estate One
Listed by Jillian Moutafis
Commerce
Listing Broker
![]()
Listing Courtesy of
Real Estate One
Office Address 8430 Richardson Road
THE ACCURACY OF ALL INFORMATION, REGARDLESS OF SOURCE, IS NOT GUARANTEED OR WARRANTED. ALL INFORMATION SHOULD BE INDEPENDENTLY VERIFIED.
Listings last updated: . Some properties that appear for sale on this web site may subsequently have been sold and may no longer be available.
Our Michigan real estate agents can answer all of your questions about 4086 Ironside Drive, Waterford MI 48329. Real Estate One, Max Broock Realtors, and J&J Realtors are part of the Real Estate One Family of Companies and dominate the Waterford, Michigan real estate market. To sell or buy a home in Waterford, Michigan, contact our real estate agents as we know the Waterford, Michigan real estate market better than anyone with over 100 years of experience in Waterford, Michigan real estate for sale.
The data relating to real estate for sale on this web site appears in part from the IDX programs of our Multiple Listing Services. Real Estate listings held by brokerage firms other than Real Estate One includes the name and address of the listing broker where available.
IDX information is provided exclusively for consumers personal, non-commercial use and may not be used for any purpose other than to identify prospective properties consumers may be interested in purchasing.
 IDX provided courtesy of Realcomp II Ltd. via Real Estate One and Realcomp II Ltd, © 2024 Realcomp II Ltd. Shareholders
IDX provided courtesy of Realcomp II Ltd. via Real Estate One and Realcomp II Ltd, © 2024 Realcomp II Ltd. Shareholders
