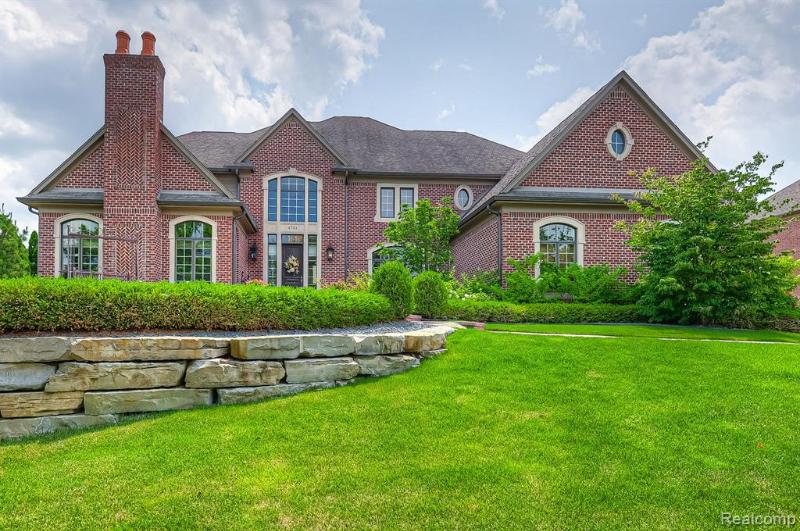$1,829,900
Calculate Payment
- 4 Bedrooms
- 4 Full Bath
- 3 Half Bath
- 7,727 SqFt
- MLS# 20230058641
- Photos
- Map
- Satellite
Property Information
- Status
- Sold
- Address
- 4753 Crestone Way
- City
- Rochester
- Zip
- 48306
- County
- Oakland
- Township
- Oakland Twp
- Possession
- Close Plus 31-6
- Property Type
- Residential
- Listing Date
- 07/18/2023
- Subdivision
- Goodison Place Sub No 4
- Total Finished SqFt
- 7,727
- Lower Finished SqFt
- 2,900
- Above Grade SqFt
- 4,827
- Garage
- 3.5
- Garage Desc.
- Attached, Direct Access, Door Opener, Electricity, Side Entrance
- Water
- Public (Municipal)
- Sewer
- Public Sewer (Sewer-Sanitary)
- Year Built
- 2002
- Architecture
- 2 Story
- Home Style
- Other
Taxes
- Summer Taxes
- $8,160
- Winter Taxes
- $4,531
- Association Fee
- $1,300
Rooms and Land
- Laundry
- 9.00X11.00 1st Floor
- Lavatory2
- 0X0 Lower Floor
- MudRoom
- 13.00X5.00 1st Floor
- ButlersPantry
- 5.00X5.00 1st Floor
- Kitchen
- 22.00X20.00 1st Floor
- Three Season Room
- 14.00X22.00 1st Floor
- Lavatory3
- 0X0 1st Floor
- Library (Study)
- 13.00X19.00 1st Floor
- Dining
- 13.00X17.00 1st Floor
- GreatRoom
- 19.00X20.00 1st Floor
- Bedroom - Primary
- 15.00X24.00 1st Floor
- Bath2
- 0X0 2nd Floor
- Bedroom2
- 14.00X17.00 2nd Floor
- Bath3
- 0X0 2nd Floor
- Bedroom3
- 13.00X13.00 2nd Floor
- Bath - Primary
- 0X0 1st Floor
- Other
- 17.00X21.00 Lower Floor
- Other2
- 19.00X15.00 Lower Floor
- Other3
- 11.00X8.00 Lower Floor
- Basement
- Daylight, Finished, Interior Entry (Interior Access)
- Cooling
- Ceiling Fan(s), Central Air
- Heating
- Forced Air, Natural Gas
- Acreage
- 0.52
- Lot Dimensions
- 120 x 190
- Appliances
- Bar Fridge, Dishwasher, Disposal, Double Oven, Dryer, ENERGY STAR® qualified dishwasher, Exhaust Fan, Free-Standing Freezer, Free-Standing Gas Range, Free-Standing Refrigerator, Microwave, Self Cleaning Oven, Stainless Steel Appliance(s), Vented Exhaust Fan, Warming Drawer, Washer, Washer/Dryer Stacked, Water Purifier Owned
Features
- Fireplace Desc.
- Basement, Great Room, Library
- Interior Features
- Carbon Monoxide Alarm(s), Circuit Breakers, Furnished - No, Humidifier, Jetted Tub, Other, Security Alarm (owned), Smoke Alarm, Water Softener (owned)
- Exterior Materials
- Brick, Other
- Exterior Features
- Fenced, Lighting, Pool - Inground, Spa/Hot-tub, Whole House Generator
Mortgage Calculator
- Property History
| MLS Number | New Status | Previous Status | Activity Date | New List Price | Previous List Price | Sold Price | DOM |
| 20230058641 | Sold | Pending | Aug 25 2023 2:06PM | $1,829,900 | 5 | ||
| 20230058641 | Pending | Active | Jul 23 2023 6:05PM | 5 | |||
| 20230058641 | Active | Jul 18 2023 12:36PM | $1,799,900 | 5 | |||
| 2200011981 | Sold | Pending | Mar 30 2020 4:35PM | $1,000,000 | 0 | ||
| 2200011981 | Pending | Feb 13 2020 2:18PM | $1,000,000 | 0 | |||
| 216022612 | Expired | Canceled | Mar 12 2017 6:06AM | 27 | |||
| 216068249 | Expired | Canceled | Jan 1 2017 2:06AM | 46 | |||
| 216068249 | Canceled | Off Market | Aug 26 2016 10:34PM | 46 | |||
| 216068249 | Off Market | Active | Aug 26 2016 9:36PM | 46 | |||
| 216068249 | Active | Jul 11 2016 9:42PM | $995,000 | 46 | |||
| 216022612 | Canceled | Active | Apr 7 2016 1:39PM | 27 | |||
| 216022612 | Active | Mar 11 2016 9:49PM | $1,290,000 | 27 |
Learn More About This Listing
Contact Customer Care
Mon-Fri 9am-9pm Sat/Sun 9am-7pm
248-304-6700
Listing Broker

Listing Courtesy of
Dobi Real Estate
(248) 385-3350
Office Address 2211 Cole Street
THE ACCURACY OF ALL INFORMATION, REGARDLESS OF SOURCE, IS NOT GUARANTEED OR WARRANTED. ALL INFORMATION SHOULD BE INDEPENDENTLY VERIFIED.
Listings last updated: . Some properties that appear for sale on this web site may subsequently have been sold and may no longer be available.
Our Michigan real estate agents can answer all of your questions about 4753 Crestone Way, Rochester MI 48306. Real Estate One, Max Broock Realtors, and J&J Realtors are part of the Real Estate One Family of Companies and dominate the Rochester, Michigan real estate market. To sell or buy a home in Rochester, Michigan, contact our real estate agents as we know the Rochester, Michigan real estate market better than anyone with over 100 years of experience in Rochester, Michigan real estate for sale.
The data relating to real estate for sale on this web site appears in part from the IDX programs of our Multiple Listing Services. Real Estate listings held by brokerage firms other than Real Estate One includes the name and address of the listing broker where available.
IDX information is provided exclusively for consumers personal, non-commercial use and may not be used for any purpose other than to identify prospective properties consumers may be interested in purchasing.
 IDX provided courtesy of Realcomp II Ltd. via Real Estate One and Realcomp II Ltd, © 2024 Realcomp II Ltd. Shareholders
IDX provided courtesy of Realcomp II Ltd. via Real Estate One and Realcomp II Ltd, © 2024 Realcomp II Ltd. Shareholders
