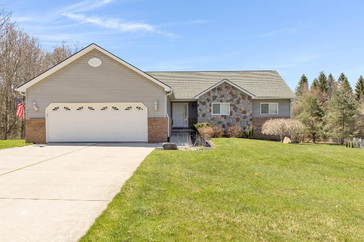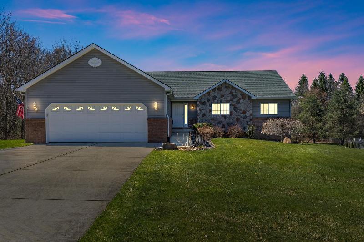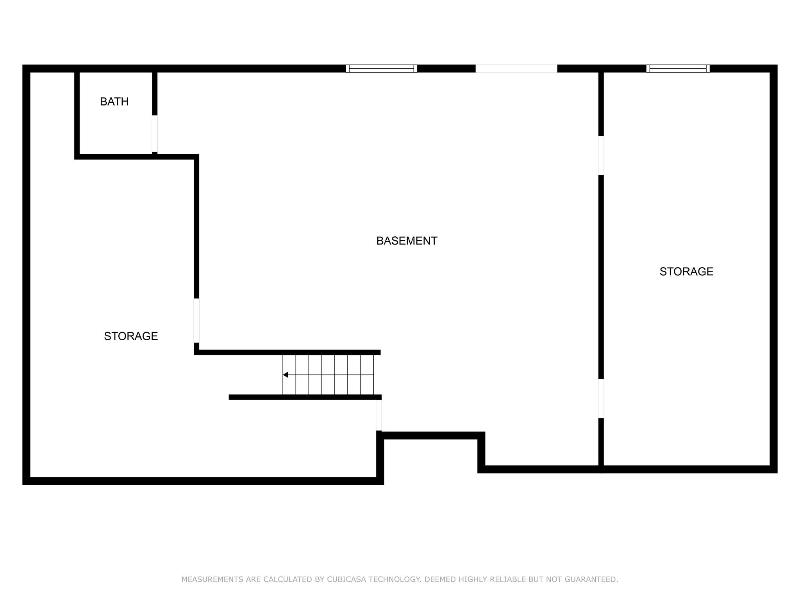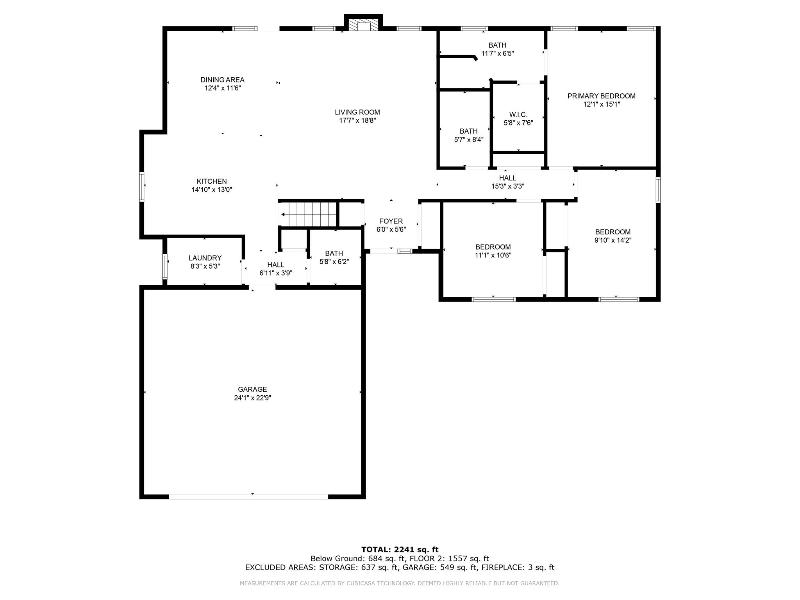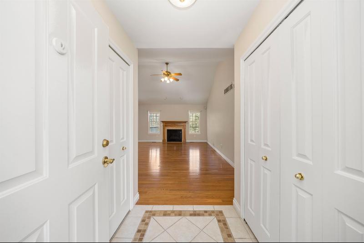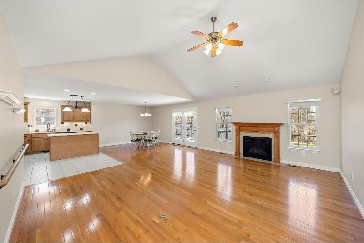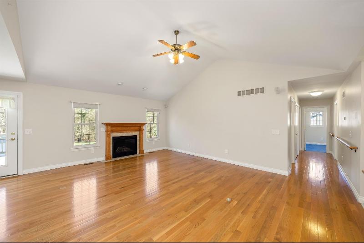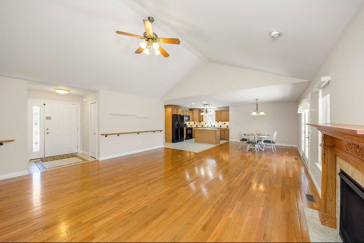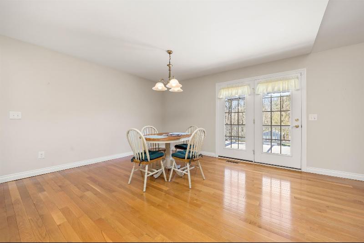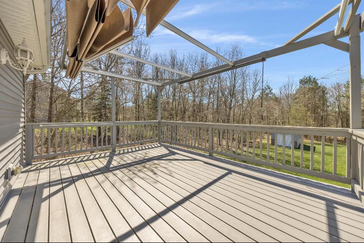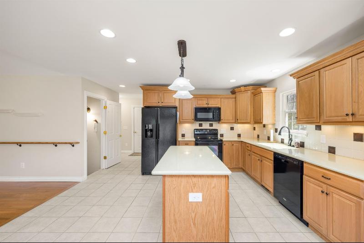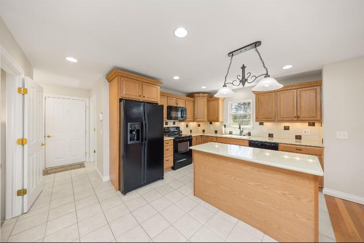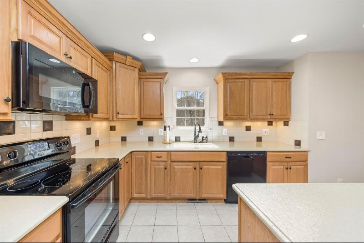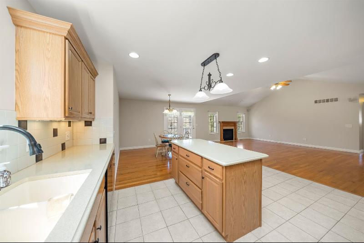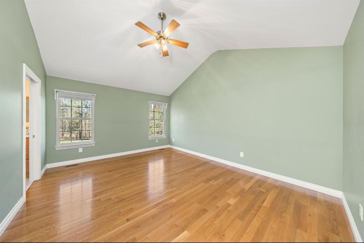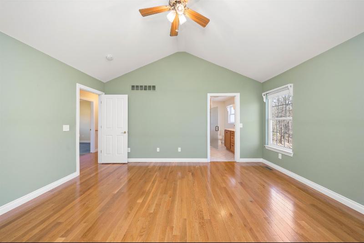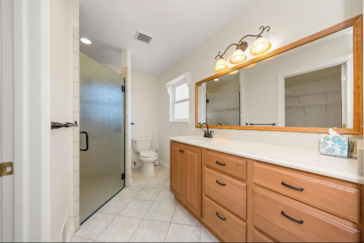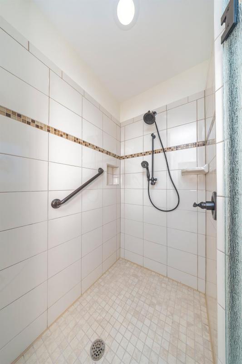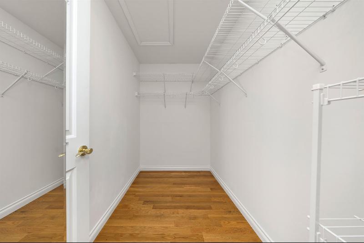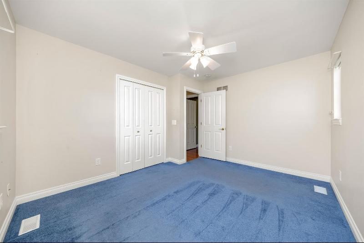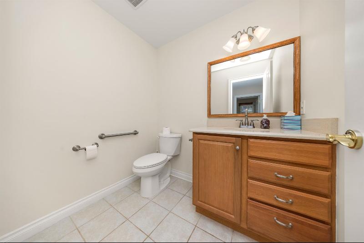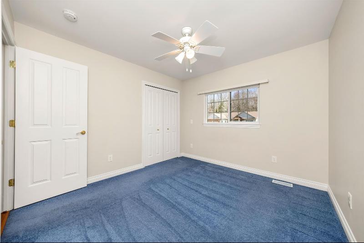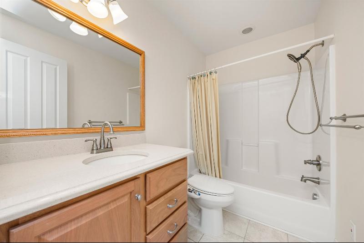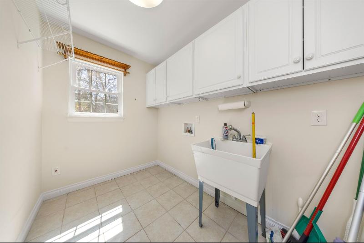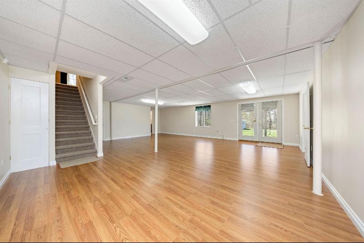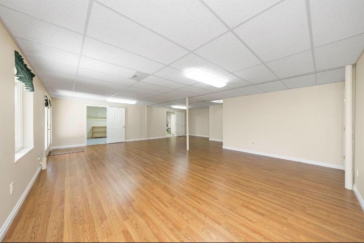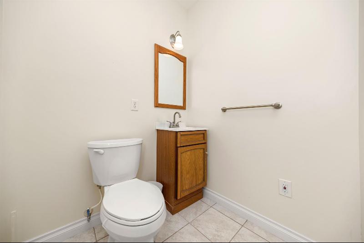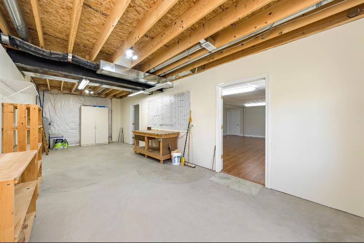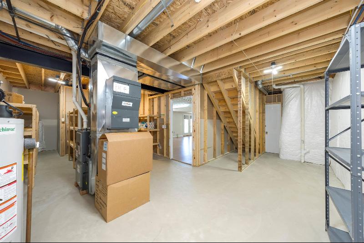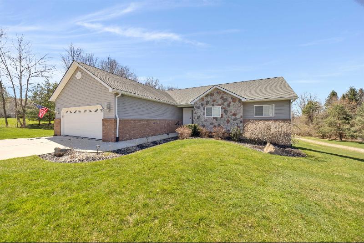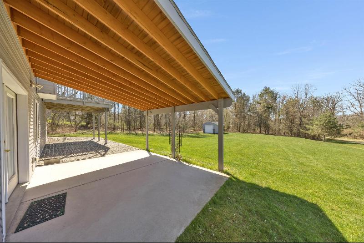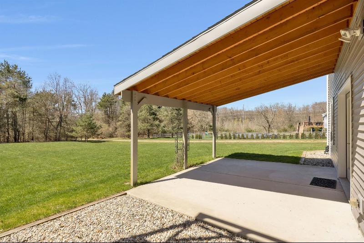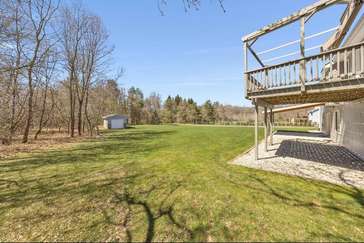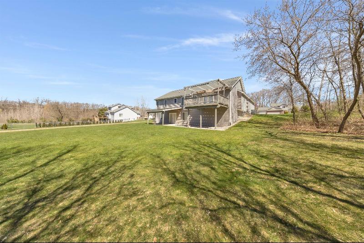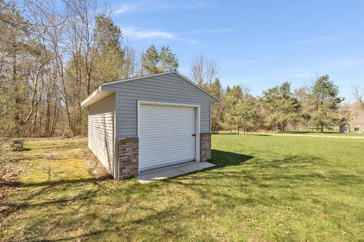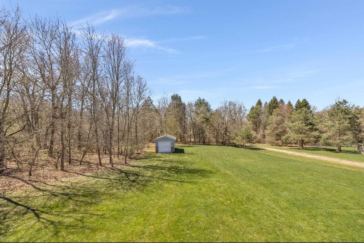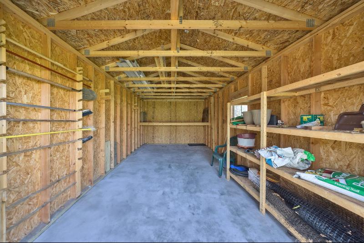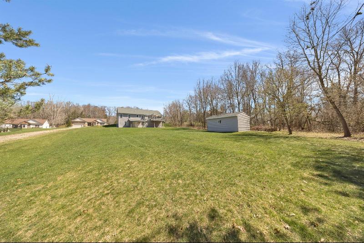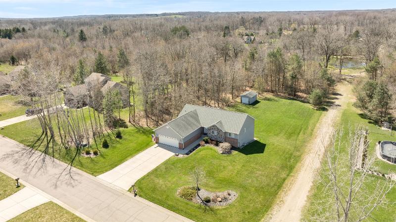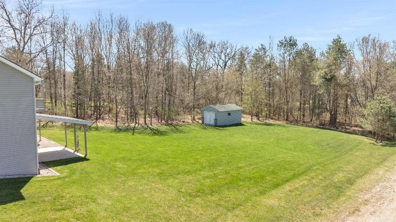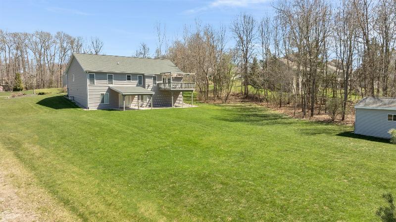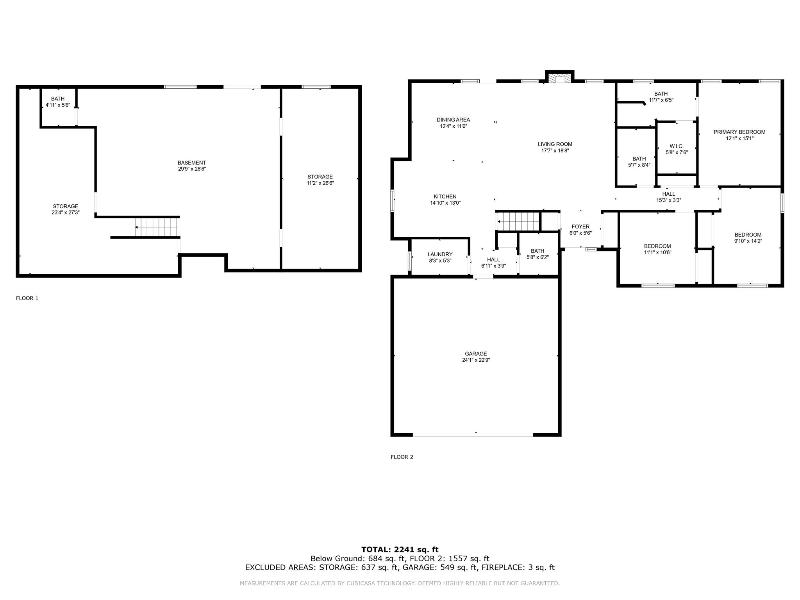For Sale Pending
515 Forest Hill Drive Map / directions
Oxford, MI Learn More About Oxford
48371 Market info
$429,000
Calculate Payment
- 3 Bedrooms
- 2 Full Bath
- 2 Half Bath
- 3,058 SqFt
- MLS# 20240023926
Property Information
- Status
- Pending
- Address
- 515 Forest Hill Drive
- City
- Oxford
- Zip
- 48371
- County
- Oakland
- Township
- Brandon Twp
- Possession
- At Close
- Property Type
- Residential
- Listing Date
- 04/15/2024
- Subdivision
- Boulders At Forest Hills Condo
- Total Finished SqFt
- 3,058
- Lower Finished SqFt
- 1,400
- Above Grade SqFt
- 1,658
- Garage
- 2.0
- Garage Desc.
- Attached, Direct Access
- Waterfront Desc
- All Sports, Boat Facilities, Water Access
- Body of Water
- Stony Lake
- Water
- Well (Existing)
- Sewer
- Septic Tank (Existing)
- Year Built
- 2013
- Architecture
- 1 Story
- Home Style
- Ranch
Taxes
- Summer Taxes
- $2,690
- Winter Taxes
- $2,405
- Association Fee
- $652
Rooms and Land
- GreatRoom
- 18.00X16.00 1st Floor
- Dining
- 14.00X12.00 1st Floor
- Kitchen
- 14.00X13.00 1st Floor
- Bedroom - Primary
- 13.00X16.00 1st Floor
- Bedroom2
- 12.00X13.00 1st Floor
- Bedroom3
- 10.00X11.00 1st Floor
- Laundry
- 6.00X9.00 1st Floor
- Family
- 27.00X29.00 Lower Floor
- Other
- 12.00X28.00 Lower Floor
- Other2
- 28.00X12.00 Lower Floor
- Bath - Primary
- 5.00X11.00 1st Floor
- Bath2
- 5.00X8.00 1st Floor
- Bath3
- 5.00X7.00 1st Floor
- Lavatory2
- 5.00X5.00 Lower Floor
- Basement
- Finished, Walkout Access
- Cooling
- Ceiling Fan(s), Central Air
- Heating
- Forced Air, Natural Gas
- Acreage
- 0.63
- Lot Dimensions
- 155x240
- Appliances
- Disposal, Exhaust Fan, Free-Standing Electric Oven, Free-Standing Refrigerator, Microwave, Self Cleaning Oven, Vented Exhaust Fan
Features
- Fireplace Desc.
- Gas, Great Room
- Interior Features
- Carbon Monoxide Alarm(s), Circuit Breakers, Humidifier, Security Alarm (owned), Smoke Alarm
- Exterior Materials
- Brick, Vinyl
- Exterior Features
- Lighting
Listing Video for 515 Forest Hill Drive, Oxford MI 48371
Mortgage Calculator
Get Pre-Approved
- Market Statistics
- Property History
- Schools Information
- Local Business
| MLS Number | New Status | Previous Status | Activity Date | New List Price | Previous List Price | Sold Price | DOM |
| 20240023926 | Pending | Active | Apr 20 2024 3:05PM | 5 | |||
| 20240023926 | Active | Apr 15 2024 4:36PM | $429,000 | 5 |
Learn More About This Listing
Listing Broker
![]()
Listing Courtesy of
Real Estate One
Office Address 110 S. Washington Street
THE ACCURACY OF ALL INFORMATION, REGARDLESS OF SOURCE, IS NOT GUARANTEED OR WARRANTED. ALL INFORMATION SHOULD BE INDEPENDENTLY VERIFIED.
Listings last updated: . Some properties that appear for sale on this web site may subsequently have been sold and may no longer be available.
Our Michigan real estate agents can answer all of your questions about 515 Forest Hill Drive, Oxford MI 48371. Real Estate One, Max Broock Realtors, and J&J Realtors are part of the Real Estate One Family of Companies and dominate the Oxford, Michigan real estate market. To sell or buy a home in Oxford, Michigan, contact our real estate agents as we know the Oxford, Michigan real estate market better than anyone with over 100 years of experience in Oxford, Michigan real estate for sale.
The data relating to real estate for sale on this web site appears in part from the IDX programs of our Multiple Listing Services. Real Estate listings held by brokerage firms other than Real Estate One includes the name and address of the listing broker where available.
IDX information is provided exclusively for consumers personal, non-commercial use and may not be used for any purpose other than to identify prospective properties consumers may be interested in purchasing.
 IDX provided courtesy of Realcomp II Ltd. via Real Estate One and Realcomp II Ltd, © 2024 Realcomp II Ltd. Shareholders
IDX provided courtesy of Realcomp II Ltd. via Real Estate One and Realcomp II Ltd, © 2024 Realcomp II Ltd. Shareholders
