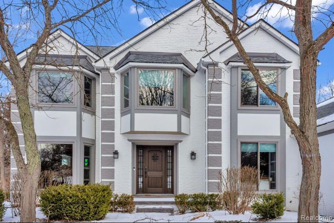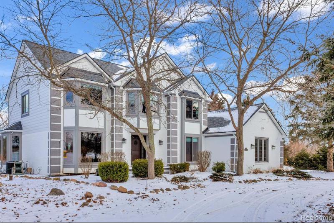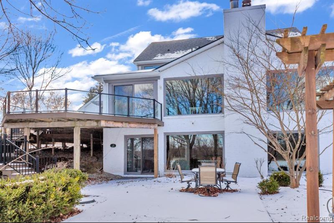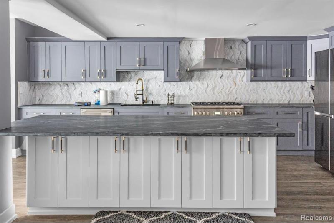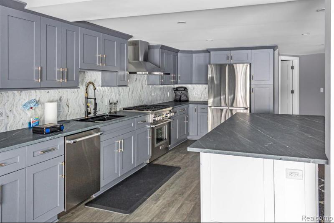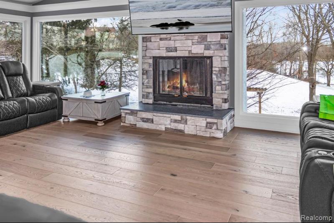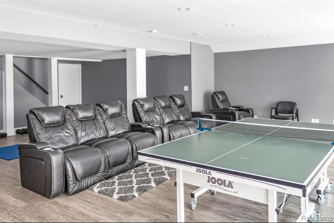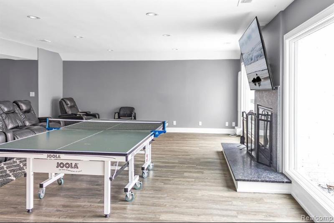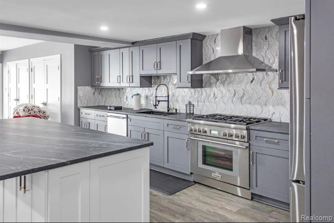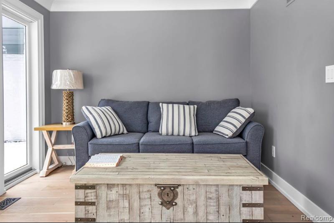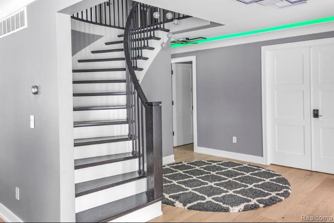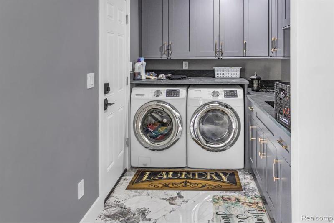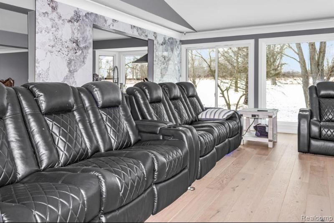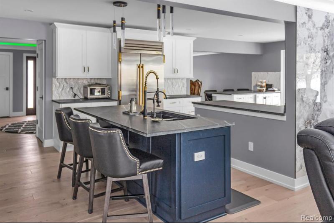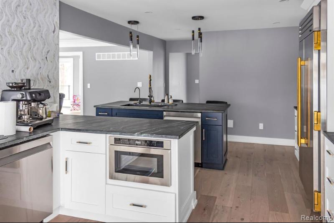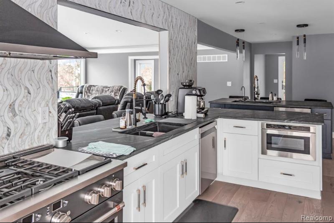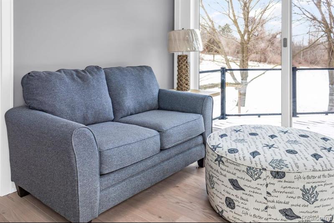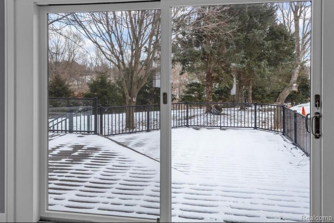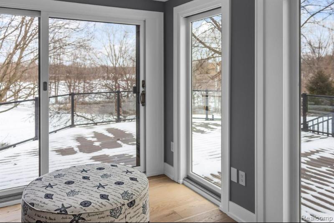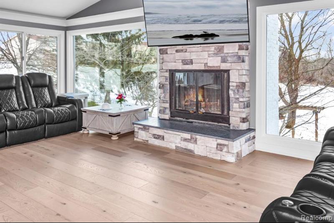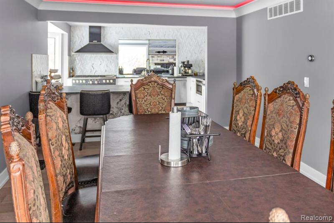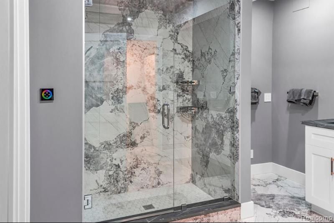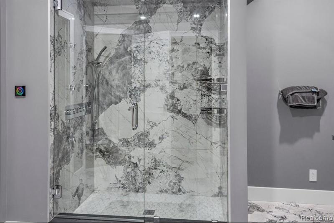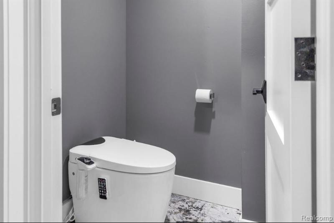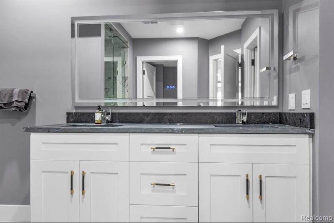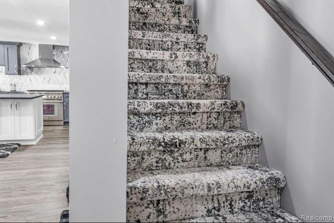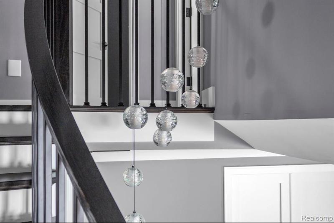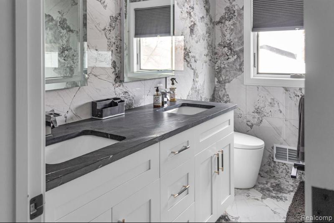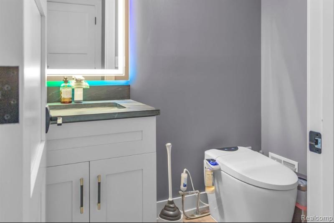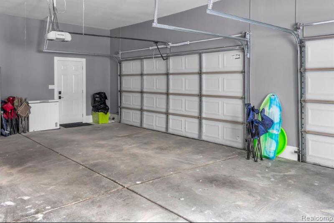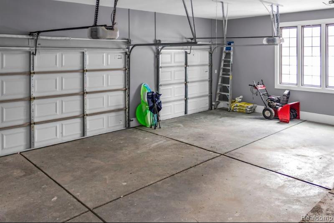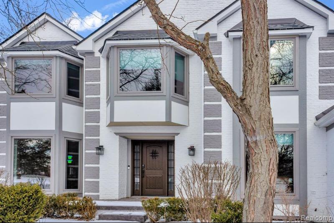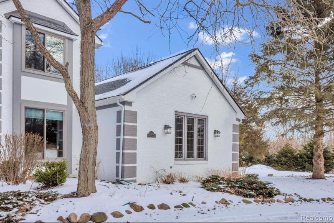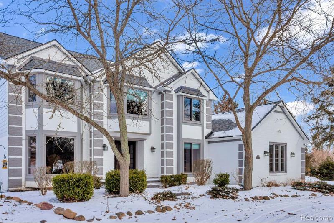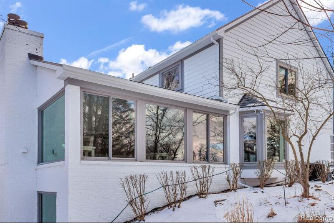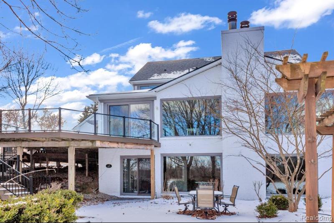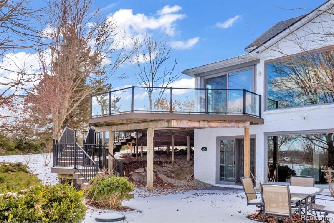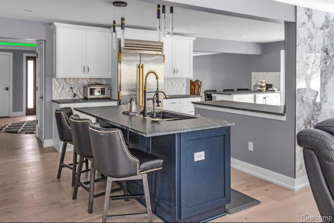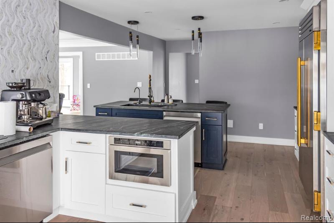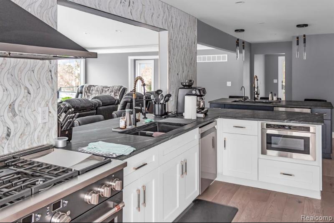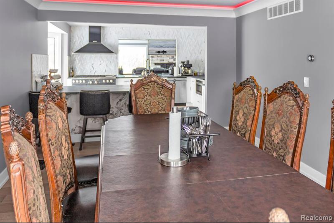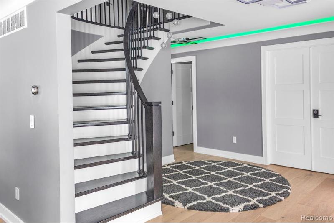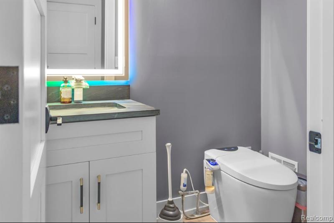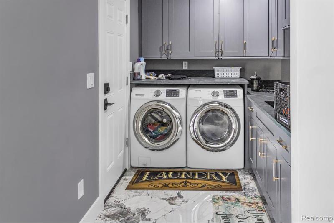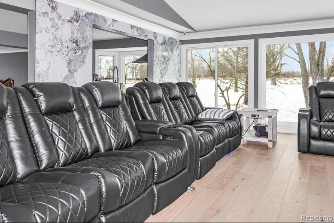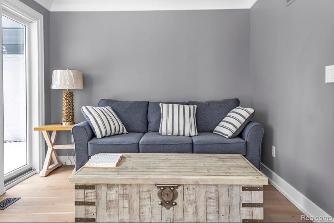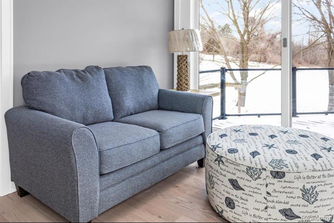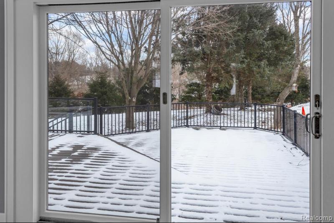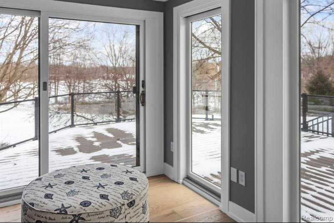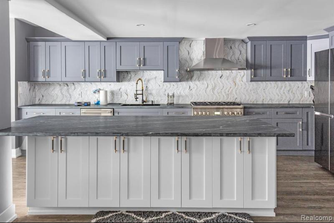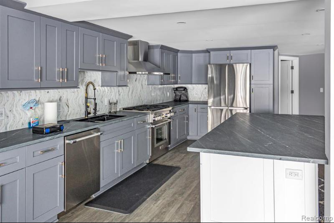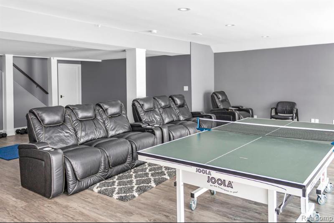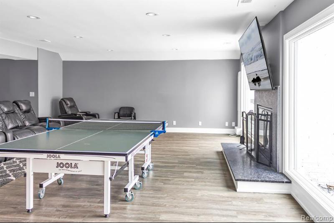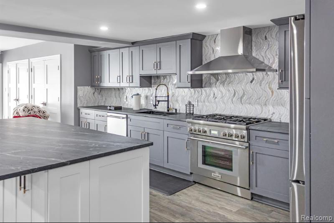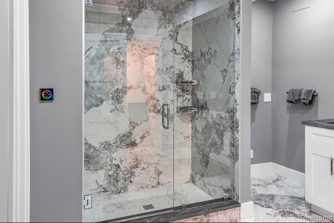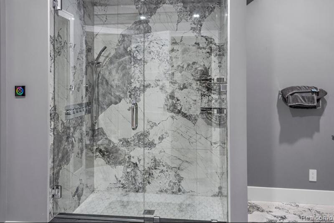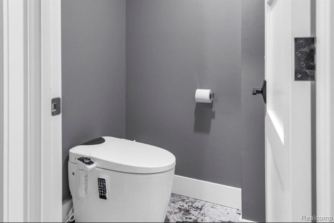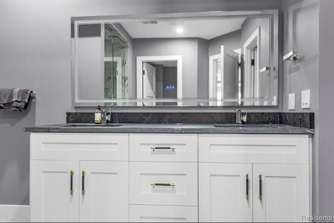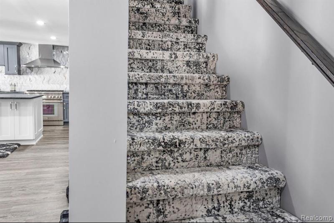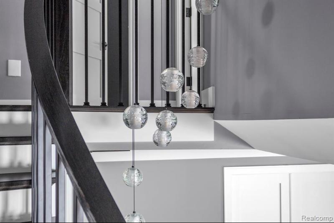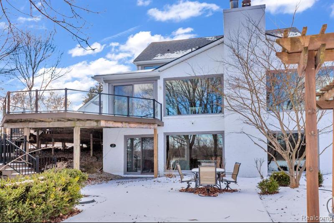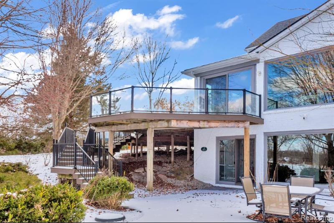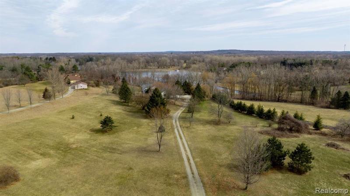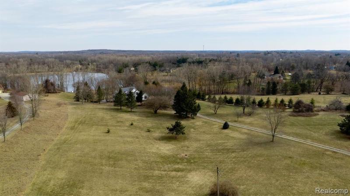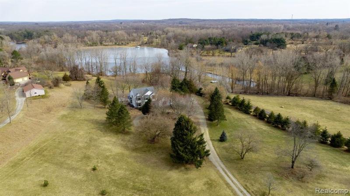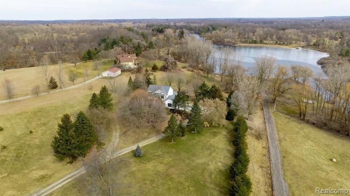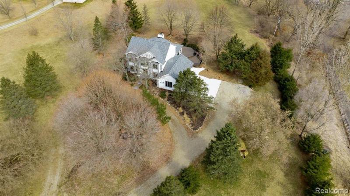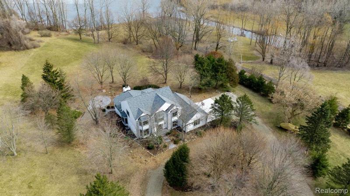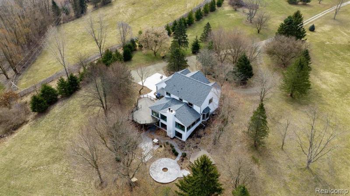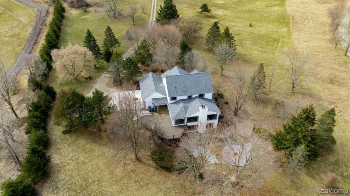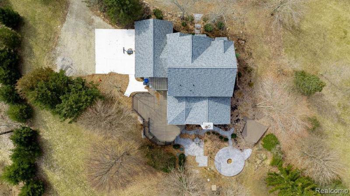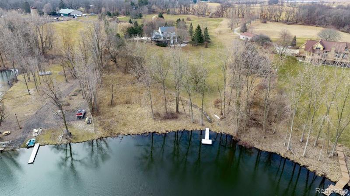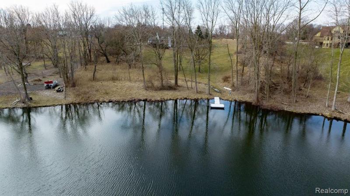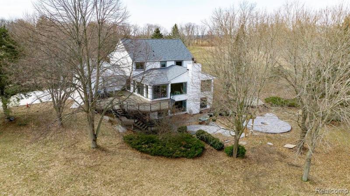$1,399,000
Calculate Payment
- 5 Bedrooms
- 3 Full Bath
- 1 Half Bath
- 4,854 SqFt
- MLS# 20240008762
Property Information
- Status
- Active
- Address
- 5386 Buckhorn Lake Road
- City
- Highland
- Zip
- 48357
- County
- Oakland
- Township
- Highland Twp
- Possession
- At Close
- Property Type
- Residential
- Listing Date
- 02/13/2024
- Total Finished SqFt
- 4,854
- Lower Finished SqFt
- 1,573
- Above Grade SqFt
- 3,281
- Garage
- 3.0
- Garage Desc.
- Attached
- Waterfront Desc
- All Sports, Boat Facilities
- Water
- Well (Existing)
- Sewer
- Septic Tank (Existing)
- Year Built
- 1988
- Architecture
- 3 Story
- Home Style
- Contemporary
Taxes
- Summer Taxes
- $16,453
- Winter Taxes
- $3,695
- Association Fee
- $500
Rooms and Land
- Bedroom2
- 13.00X13.00 Lower Floor
- Lavatory2
- 7.00X5.00 1st Floor
- Bath2
- 15.00X10.00 Lower Floor
- Bath3
- 9.00X8.00 2nd Floor
- Bath - Primary
- 10.00X10.00 2nd Floor
- Bedroom3
- 14.00X11.00 2nd Floor
- Bedroom4
- 15.00X11.00 2nd Floor
- Bedroom5
- 13.00X13.00 2nd Floor
- Bedroom - Primary
- 23.00X12.00 2nd Floor
- Basement
- Finished, Walkout Access
- Heating
- Forced Air, Natural Gas
- Acreage
- 10.55
- Lot Dimensions
- 150 x 1670 x 440 x 1323
Features
- Fireplace Desc.
- Family Room
- Exterior Materials
- Block/Concrete/Masonry
Mortgage Calculator
Get Pre-Approved
- Market Statistics
- Property History
- Schools Information
- Local Business
| MLS Number | New Status | Previous Status | Activity Date | New List Price | Previous List Price | Sold Price | DOM |
| 20240008762 | Apr 20 2024 8:05AM | $1,399,000 | $1,449,900 | 82 | |||
| 20240008762 | Apr 14 2024 10:05AM | $1,449,900 | $1,549,990 | 82 | |||
| 20240008762 | Apr 5 2024 10:05AM | $1,549,990 | $1,599,990 | 82 | |||
| 20240008762 | Mar 24 2024 9:08AM | $1,599,990 | $1,649,900 | 82 | |||
| 20240008762 | Mar 10 2024 12:05PM | $1,649,900 | $1,700,000 | 82 | |||
| 20240008762 | Active | Coming Soon | Feb 16 2024 2:14AM | 82 | |||
| 20240008762 | Feb 15 2024 8:05AM | $1,700,000 | $1,500,000 | 82 | |||
| 20240008762 | Coming Soon | Feb 13 2024 11:06AM | $1,500,000 | 82 | |||
| 2210090871 | Sold | Pending | Feb 9 2022 3:24PM | $775,000 | 101 | ||
| 2210090871 | Pending | Contingency | Feb 9 2022 3:18PM | 101 | |||
| 2210090871 | Contingency | Active | Jan 25 2022 10:16AM | 101 | |||
| 2210090871 | Jan 3 2022 8:13PM | $864,900 | $874,900 | 101 | |||
| 2210090871 | Active | Oct 29 2021 10:47AM | $874,900 | 101 | |||
| 217027741 | Sold | Pending | Jul 17 2017 4:15PM | $645,000 | 39 | ||
| 217027741 | Pending | Active | May 19 2017 11:06PM | 39 | |||
| 217027741 | Apr 24 2017 11:09AM | $648,900 | $699,000 | 39 | |||
| 217027741 | Active | Apr 11 2017 4:08PM | $699,000 | 39 | |||
| 217006618 | Expired | Active | Apr 10 2017 2:05AM | 72 | |||
| 217006618 | Mar 18 2017 5:06PM | $699,000 | $724,999 | 72 | |||
| 217006618 | Active | Jan 27 2017 11:08AM | $724,999 | 72 | |||
| 216099425 | Withdrawn | Active | Jan 27 2017 10:07AM | 110 | |||
| 216099425 | Active | Oct 11 2016 3:16PM | $749,000 | 110 |
Learn More About This Listing
Contact Customer Care
Mon-Fri 9am-9pm Sat/Sun 9am-7pm
248-304-6700
Listing Broker

Listing Courtesy of
Epique Realty
(248) 218-2604
Office Address 411 S Main St
THE ACCURACY OF ALL INFORMATION, REGARDLESS OF SOURCE, IS NOT GUARANTEED OR WARRANTED. ALL INFORMATION SHOULD BE INDEPENDENTLY VERIFIED.
Listings last updated: . Some properties that appear for sale on this web site may subsequently have been sold and may no longer be available.
Our Michigan real estate agents can answer all of your questions about 5386 Buckhorn Lake Road, Highland MI 48357. Real Estate One, Max Broock Realtors, and J&J Realtors are part of the Real Estate One Family of Companies and dominate the Highland, Michigan real estate market. To sell or buy a home in Highland, Michigan, contact our real estate agents as we know the Highland, Michigan real estate market better than anyone with over 100 years of experience in Highland, Michigan real estate for sale.
The data relating to real estate for sale on this web site appears in part from the IDX programs of our Multiple Listing Services. Real Estate listings held by brokerage firms other than Real Estate One includes the name and address of the listing broker where available.
IDX information is provided exclusively for consumers personal, non-commercial use and may not be used for any purpose other than to identify prospective properties consumers may be interested in purchasing.
 IDX provided courtesy of Realcomp II Ltd. via Real Estate One and Realcomp II Ltd, © 2024 Realcomp II Ltd. Shareholders
IDX provided courtesy of Realcomp II Ltd. via Real Estate One and Realcomp II Ltd, © 2024 Realcomp II Ltd. Shareholders
