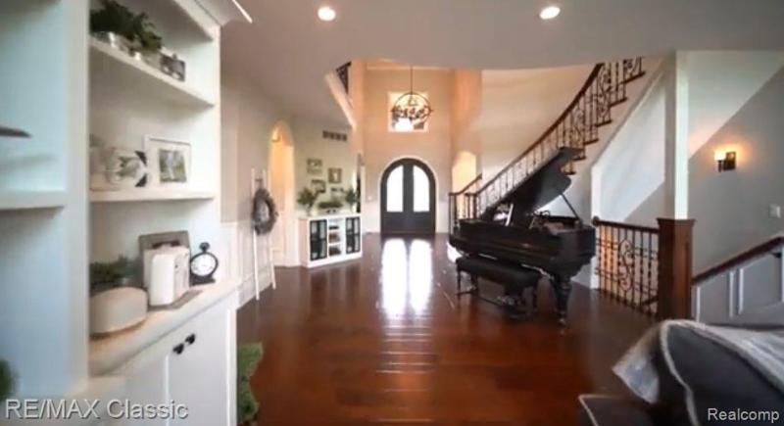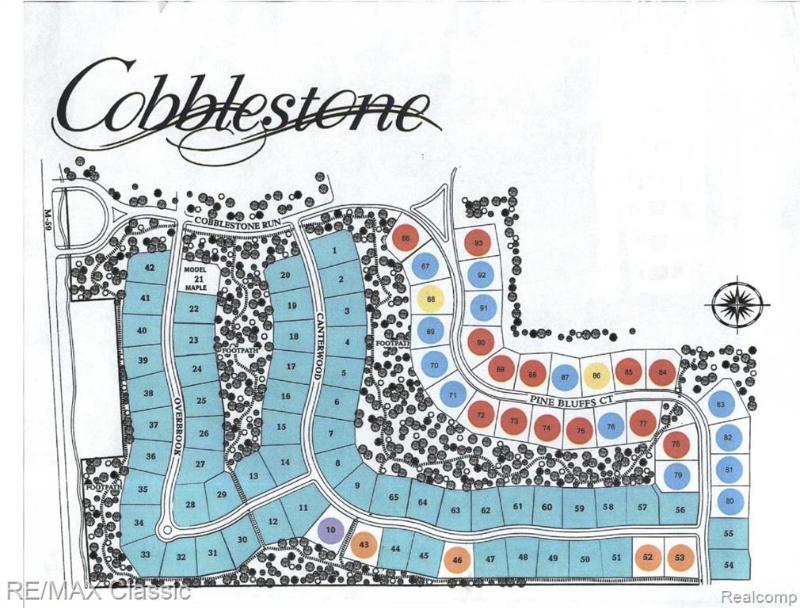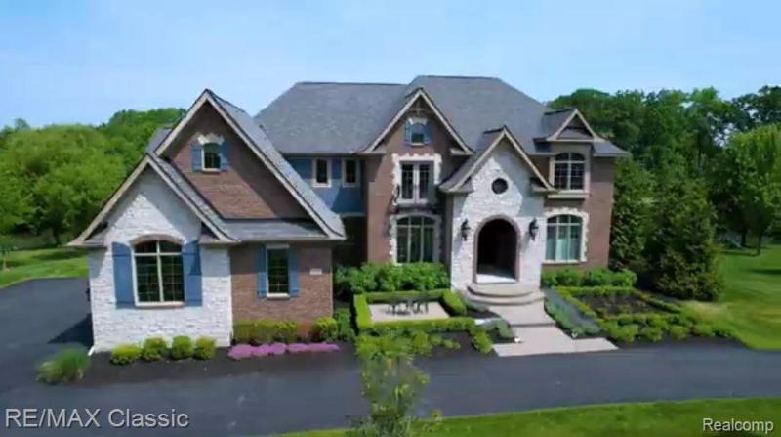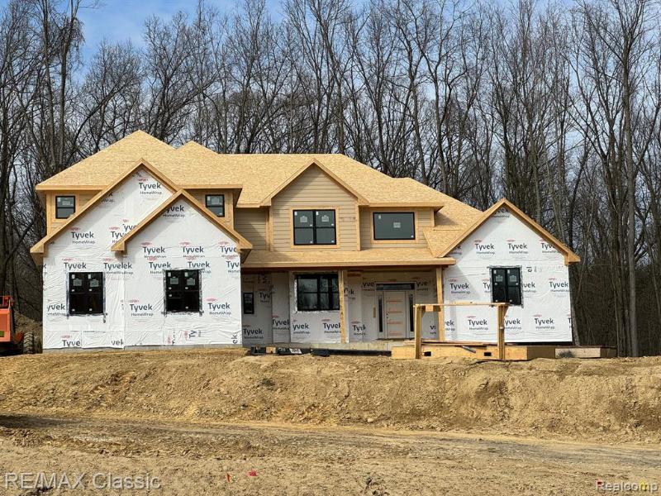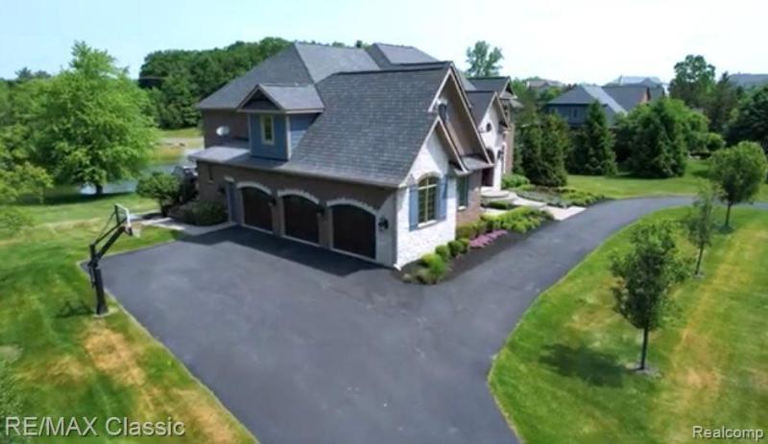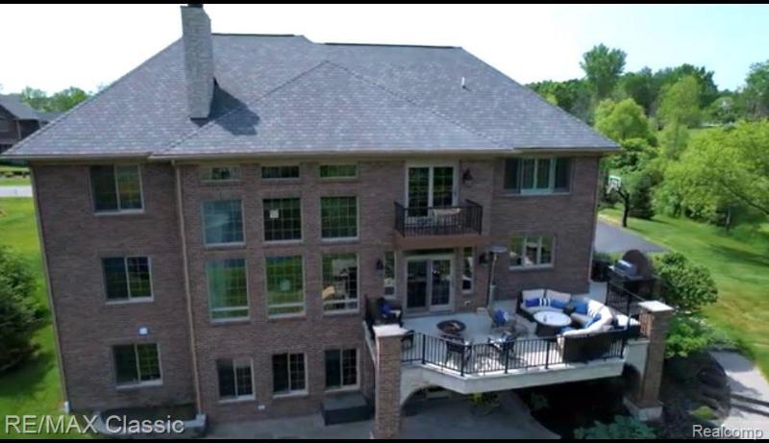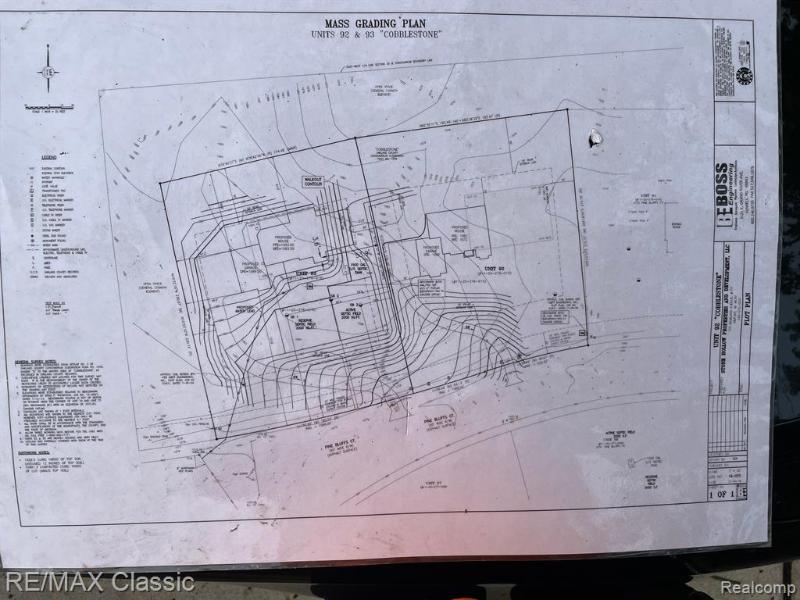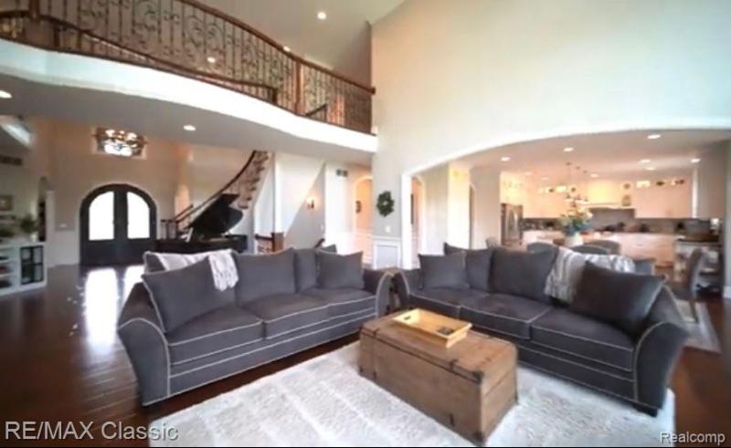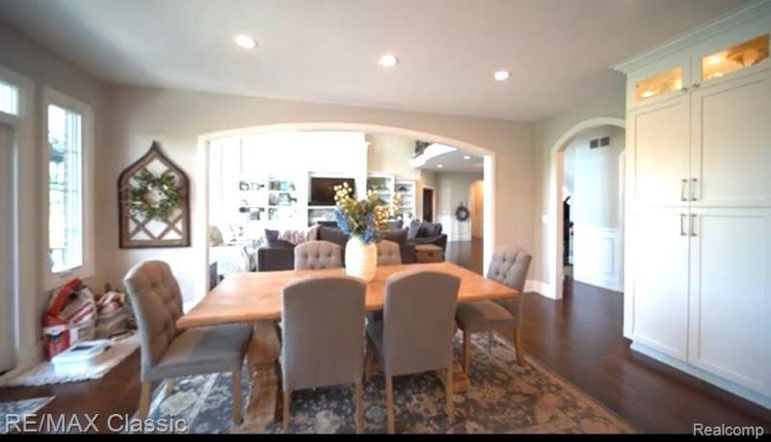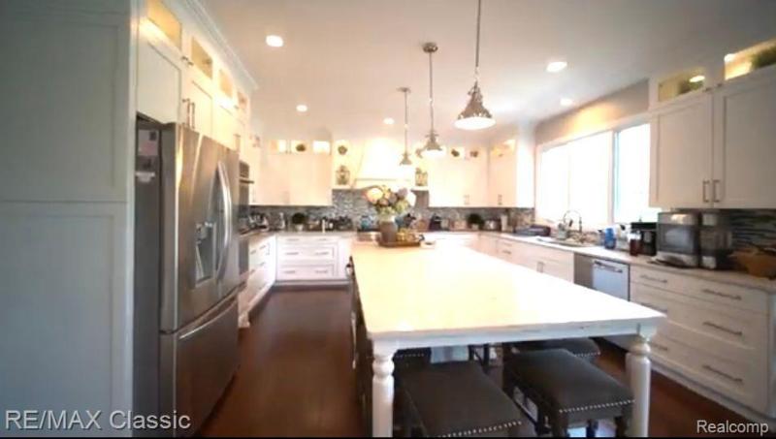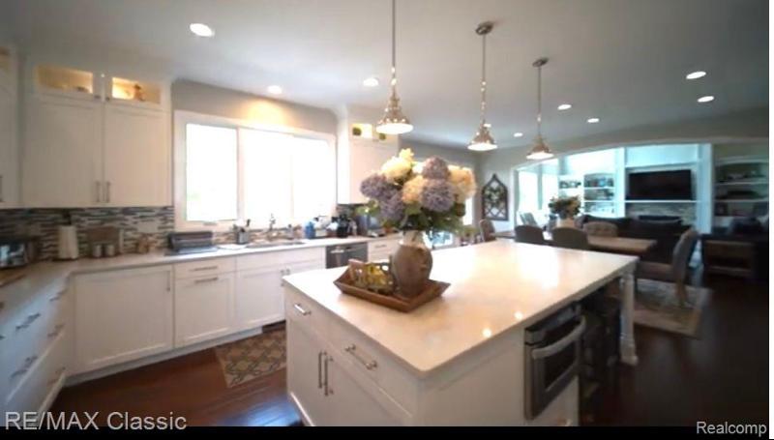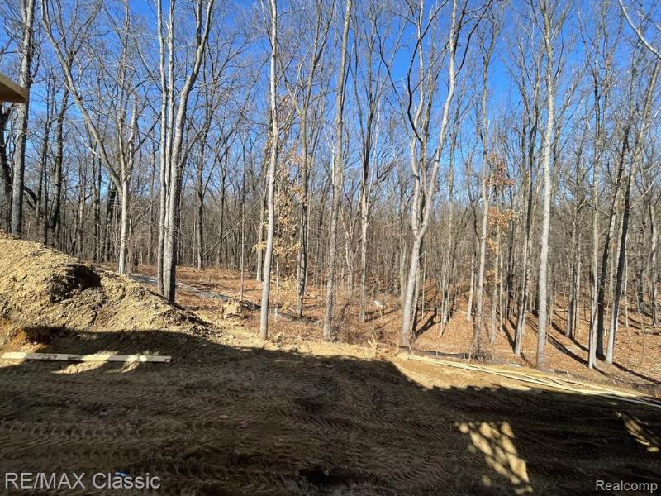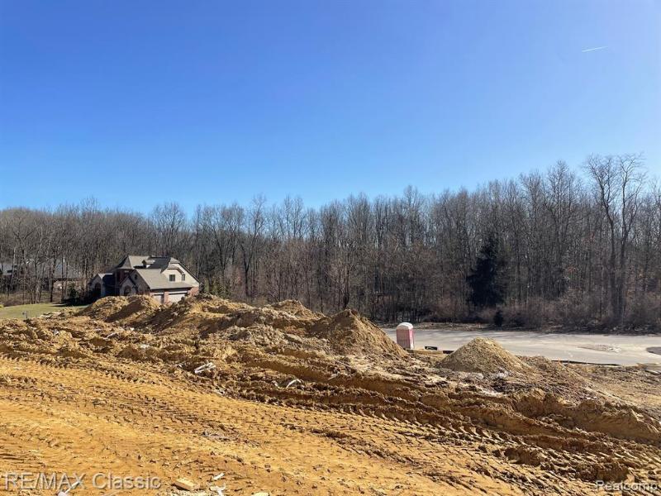$1,290,001
Calculate Payment
- 4 Bedrooms
- 3 Full Bath
- 1 Half Bath
- 4,163 SqFt
- MLS# 20230100972
Property Information
- Status
- Active
- Address
- 2786 Pine Bluffs Ct
- City
- Highland
- Zip
- 48357
- County
- Oakland
- Township
- Highland Twp
- Possession
- At Close
- Property Type
- Residential
- Listing Date
- 12/01/2023
- Subdivision
- Cobblestone Condo
- Total Finished SqFt
- 4,163
- Above Grade SqFt
- 4,163
- Garage
- 4.0
- Garage Desc.
- Attached, Door Opener, Electricity, Side Entrance
- Water
- Community
- Sewer
- Septic Tank (Existing)
- Year Built
- 2024
- Architecture
- 2 Story
- Home Style
- Cape Cod
Taxes
- Summer Taxes
- $1,274
- Winter Taxes
- $912
- Association Fee
- $850
Rooms and Land
- Library (Study)
- 11.00X12.00 1st Floor
- Bedroom2
- 12.00X14.00 2nd Floor
- Bedroom3
- 14.00X16.00 2nd Floor
- Bedroom4
- 13.00X16.00 2nd Floor
- Other
- 15.00X17.00 2nd Floor
- Bath - Dual Entry Full
- 11.00X12.00 2nd Floor
- Bath2
- 9.00X9.00 2nd Floor
- GreatRoom
- 25.00X23.00 1st Floor
- Kitchen
- 14.00X17.00 1st Floor
- Dining
- 14.00X15.00 1st Floor
- Lavatory2
- 7.00X8.00 1st Floor
- Kitchen - 2nd
- 10.00X17.00 1st Floor
- Bedroom - Primary
- 15.00X17.00 1st Floor
- Bath - Primary
- 10.00X17.00 1st Floor
- MudRoom
- 8.00X12.00 1st Floor
- Laundry
- 10.00X12.00 1st Floor
- Basement
- Unfinished, Walkout Access
- Cooling
- Central Air
- Heating
- Forced Air, Natural Gas
- Acreage
- 1.0
- Lot Dimensions
- 180 x 236
Features
- Fireplace Desc.
- Gas, Great Room
- Interior Features
- Programmable Thermostat
- Exterior Materials
- Brick, Stone
- Exterior Features
- Lighting
Mortgage Calculator
Get Pre-Approved
- Market Statistics
- Property History
- Schools Information
- Local Business
| MLS Number | New Status | Previous Status | Activity Date | New List Price | Previous List Price | Sold Price | DOM |
| 20230100972 | Apr 22 2024 11:39AM | $1,290,001 | $1,290,000 | 157 | |||
| 20230100972 | Mar 27 2024 2:10PM | $1,290,000 | $1,250,002 | 157 | |||
| 20230100972 | Feb 25 2024 7:36AM | $1,250,002 | $1,250,001 | 157 | |||
| 20230100972 | Feb 11 2024 10:41AM | $1,250,001 | $1,250,000 | 157 | |||
| 20230100972 | Feb 2 2024 12:36PM | $1,250,000 | $1,200,001 | 157 | |||
| 20230100972 | Jan 26 2024 4:05PM | $1,200,001 | $1,200,000 | 157 | |||
| 20230100972 | Active | Withdrawn | Jan 3 2024 11:12AM | 157 | |||
| 20230100972 | Withdrawn | Active | Jan 1 2024 2:28AM | 157 | |||
| 20230100972 | Active | Dec 1 2023 10:36AM | $1,200,000 | 157 | |||
| 20230063492 | Expired | Active | Oct 25 2023 2:17AM | 84 | |||
| 20230063492 | Oct 10 2023 7:36AM | $1,200,003 | $1,200,002 | 84 | |||
| 20230063492 | Sep 19 2023 8:05AM | $1,200,002 | $1,200,001 | 84 | |||
| 20230063492 | Sep 7 2023 9:05AM | $1,200,001 | $1,200,000 | 84 | |||
| 20230063492 | Active | Aug 1 2023 12:05PM | $1,200,000 | 84 |
Learn More About This Listing
Contact Customer Care
Mon-Fri 9am-9pm Sat/Sun 9am-7pm
248-304-6700
Listing Broker

Listing Courtesy of
Re/Max Classic
(248) 737-6800
Office Address 29630 Orchard Lake Rd
THE ACCURACY OF ALL INFORMATION, REGARDLESS OF SOURCE, IS NOT GUARANTEED OR WARRANTED. ALL INFORMATION SHOULD BE INDEPENDENTLY VERIFIED.
Listings last updated: . Some properties that appear for sale on this web site may subsequently have been sold and may no longer be available.
Our Michigan real estate agents can answer all of your questions about 2786 Pine Bluffs Ct, Highland MI 48357. Real Estate One, Max Broock Realtors, and J&J Realtors are part of the Real Estate One Family of Companies and dominate the Highland, Michigan real estate market. To sell or buy a home in Highland, Michigan, contact our real estate agents as we know the Highland, Michigan real estate market better than anyone with over 100 years of experience in Highland, Michigan real estate for sale.
The data relating to real estate for sale on this web site appears in part from the IDX programs of our Multiple Listing Services. Real Estate listings held by brokerage firms other than Real Estate One includes the name and address of the listing broker where available.
IDX information is provided exclusively for consumers personal, non-commercial use and may not be used for any purpose other than to identify prospective properties consumers may be interested in purchasing.
 IDX provided courtesy of Realcomp II Ltd. via Real Estate One and Realcomp II Ltd, © 2024 Realcomp II Ltd. Shareholders
IDX provided courtesy of Realcomp II Ltd. via Real Estate One and Realcomp II Ltd, © 2024 Realcomp II Ltd. Shareholders
