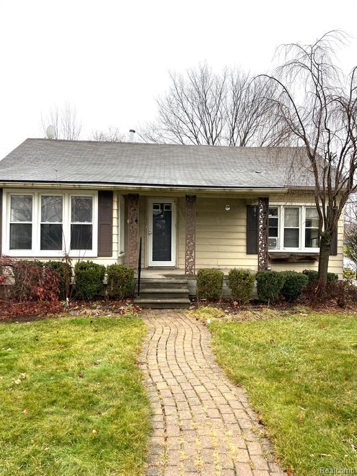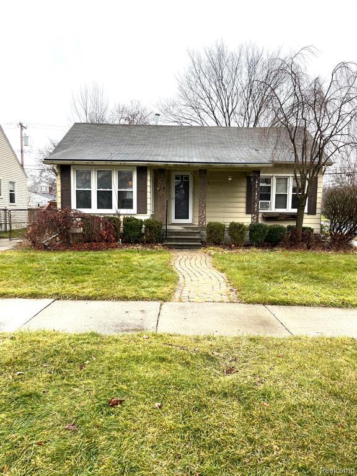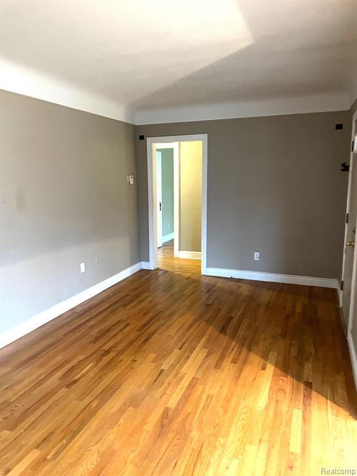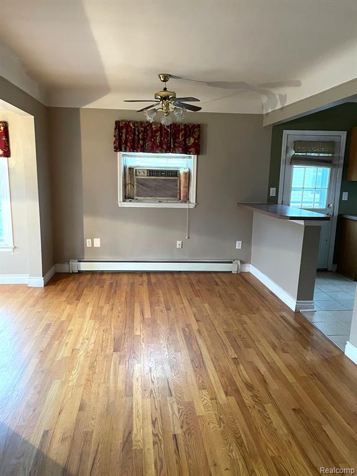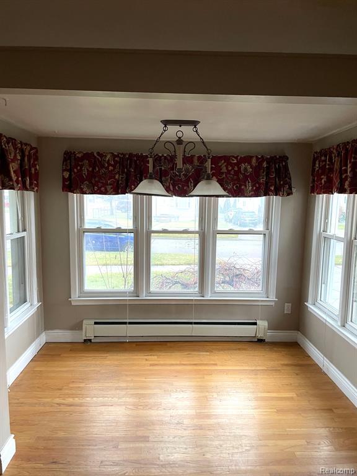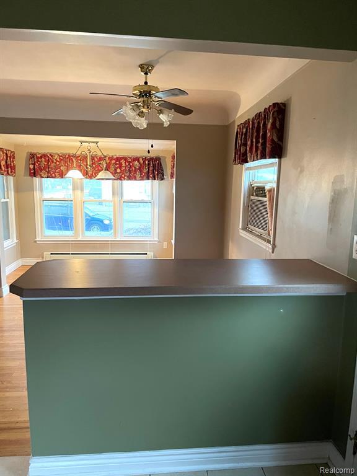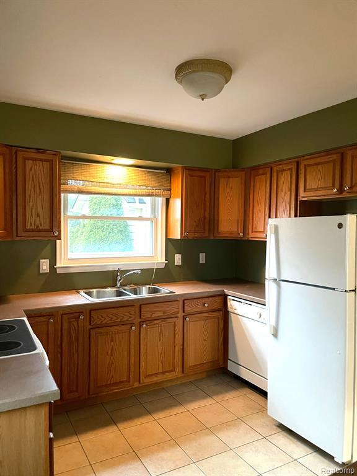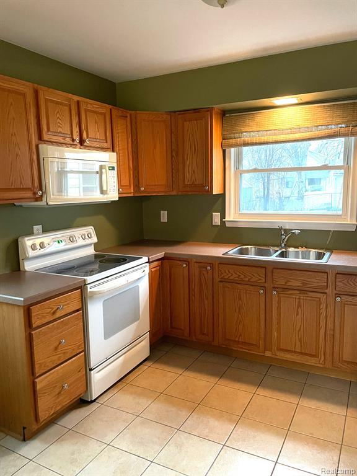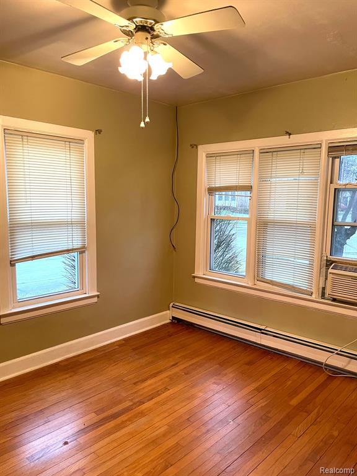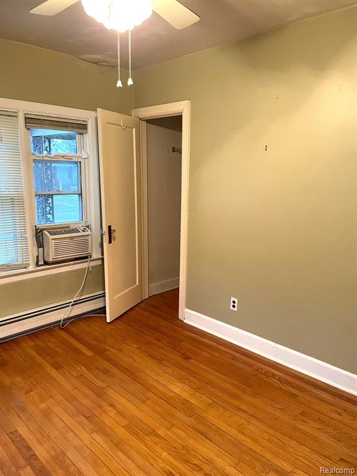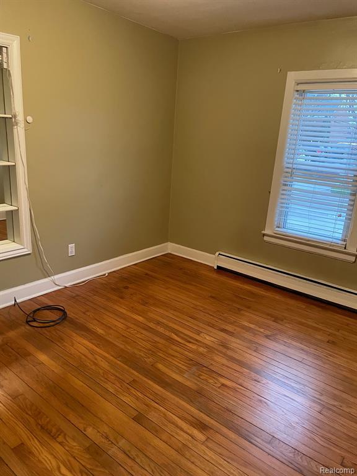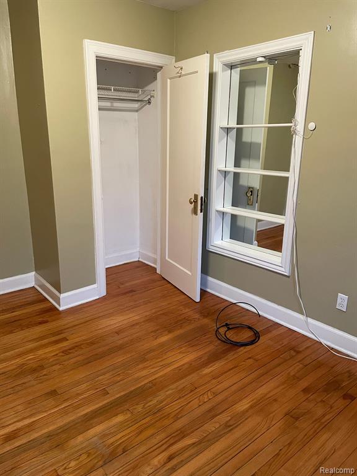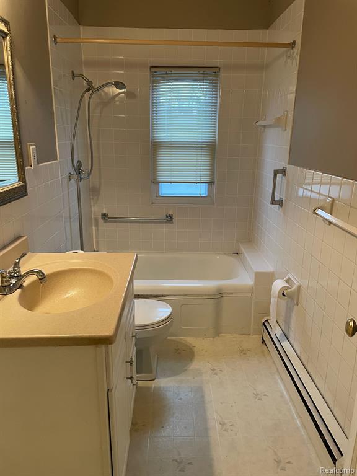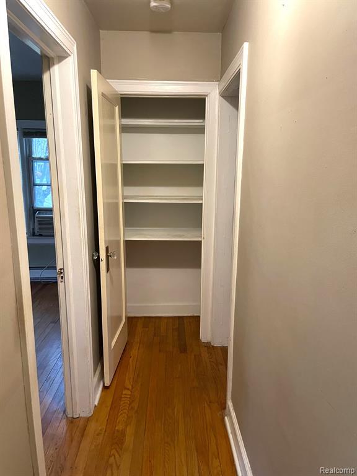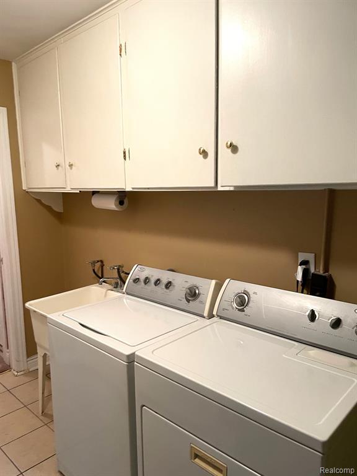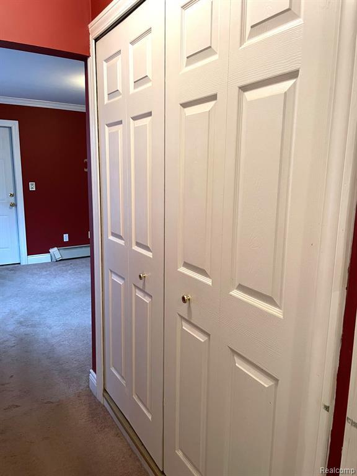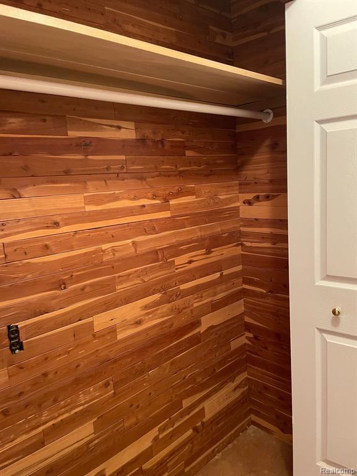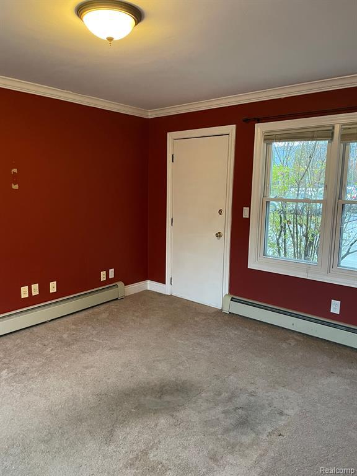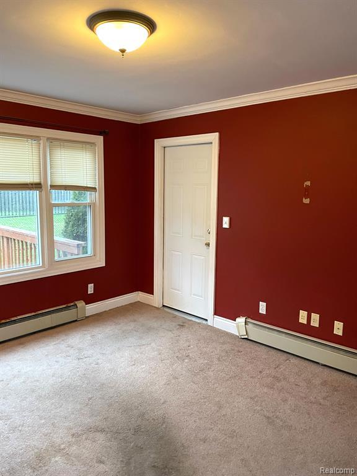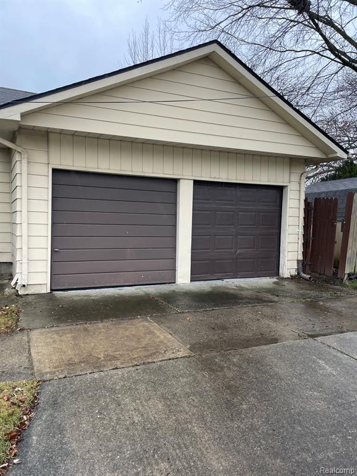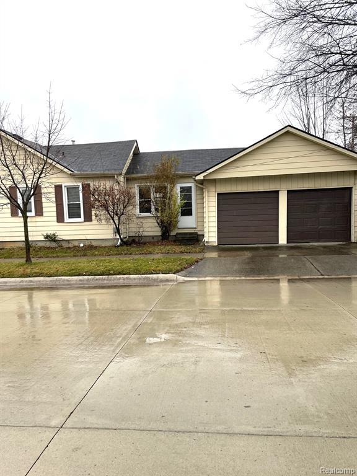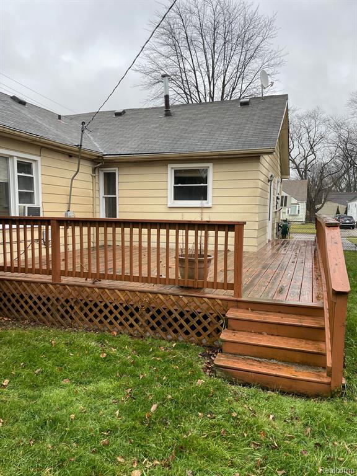For Sale Pending
3185 Buckingham Avenue Map / directions
Berkley, MI Learn More About Berkley
48072 Market info
$170,000
Calculate Payment
- 2 Bedrooms
- 1 Full Bath
- 1,091 SqFt
- MLS# 20230104997
- Photos
- Map
- Satellite
Property Information
- Status
- Pending
- Address
- 3185 Buckingham Avenue
- City
- Berkley
- Zip
- 48072
- County
- Oakland
- Township
- Berkley
- Possession
- At Close
- Property Type
- Residential
- Listing Date
- 12/21/2023
- Subdivision
- Thomas Brothers Beverly Park
- Total Finished SqFt
- 1,091
- Above Grade SqFt
- 1,091
- Garage
- 2.0
- Garage Desc.
- Attached
- Water
- Public (Municipal)
- Sewer
- Public Sewer (Sewer-Sanitary)
- Year Built
- 1928
- Architecture
- 1 Story
- Home Style
- Bungalow
Taxes
- Summer Taxes
- $2,252
- Winter Taxes
- $105
Rooms and Land
- Family
- 12.00X13.00 1st Floor
- Laundry
- 8.00X11.00 1st Floor
- Kitchen
- 11.00X11.00 1st Floor
- Breakfast
- 6.00X9.00 1st Floor
- Bedroom2
- 10.00X12.00 1st Floor
- Bedroom3
- 9.00X13.00 1st Floor
- Bath2
- 5.00X10.00 1st Floor
- Living
- 10.00X19.00 1st Floor
- Cooling
- Wall Unit(s)
- Heating
- Baseboard, Natural Gas
- Acreage
- 0.14
- Lot Dimensions
- 50x120
- Appliances
- Dishwasher, Dryer, Free-Standing Electric Range, Free-Standing Refrigerator, Washer
Features
- Exterior Materials
- Brick, Vinyl
- Exterior Features
- Fenced, Lighting
Mortgage Calculator
Get Pre-Approved
- Market Statistics
- Property History
- Schools Information
- Local Business
| MLS Number | New Status | Previous Status | Activity Date | New List Price | Previous List Price | Sold Price | DOM |
| 20230104997 | Pending | Active | Mar 22 2024 10:36AM | 44 | |||
| 20230104997 | Mar 14 2024 5:36PM | $170,000 | $195,000 | 44 | |||
| 20230104997 | Active | Withdrawn | Mar 6 2024 5:05PM | $195,000 | $215,900 | 44 | |
| 20230104997 | Withdrawn | Pending | Mar 2 2024 8:38PM | 44 | |||
| 20230104997 | Pending | Active | Jan 18 2024 2:05PM | 44 | |||
| 20230104997 | Active | Dec 21 2023 3:08PM | $215,900 | 44 |
Learn More About This Listing
Contact Customer Care
Mon-Fri 9am-9pm Sat/Sun 9am-7pm
248-304-6700
Listing Broker

Listing Courtesy of
New Door Realty
(248) 698-9860
Office Address 5119 Highland Road Suite 255
THE ACCURACY OF ALL INFORMATION, REGARDLESS OF SOURCE, IS NOT GUARANTEED OR WARRANTED. ALL INFORMATION SHOULD BE INDEPENDENTLY VERIFIED.
Listings last updated: . Some properties that appear for sale on this web site may subsequently have been sold and may no longer be available.
Our Michigan real estate agents can answer all of your questions about 3185 Buckingham Avenue, Berkley MI 48072. Real Estate One, Max Broock Realtors, and J&J Realtors are part of the Real Estate One Family of Companies and dominate the Berkley, Michigan real estate market. To sell or buy a home in Berkley, Michigan, contact our real estate agents as we know the Berkley, Michigan real estate market better than anyone with over 100 years of experience in Berkley, Michigan real estate for sale.
The data relating to real estate for sale on this web site appears in part from the IDX programs of our Multiple Listing Services. Real Estate listings held by brokerage firms other than Real Estate One includes the name and address of the listing broker where available.
IDX information is provided exclusively for consumers personal, non-commercial use and may not be used for any purpose other than to identify prospective properties consumers may be interested in purchasing.
 IDX provided courtesy of Realcomp II Ltd. via Real Estate One and Realcomp II Ltd, © 2024 Realcomp II Ltd. Shareholders
IDX provided courtesy of Realcomp II Ltd. via Real Estate One and Realcomp II Ltd, © 2024 Realcomp II Ltd. Shareholders
