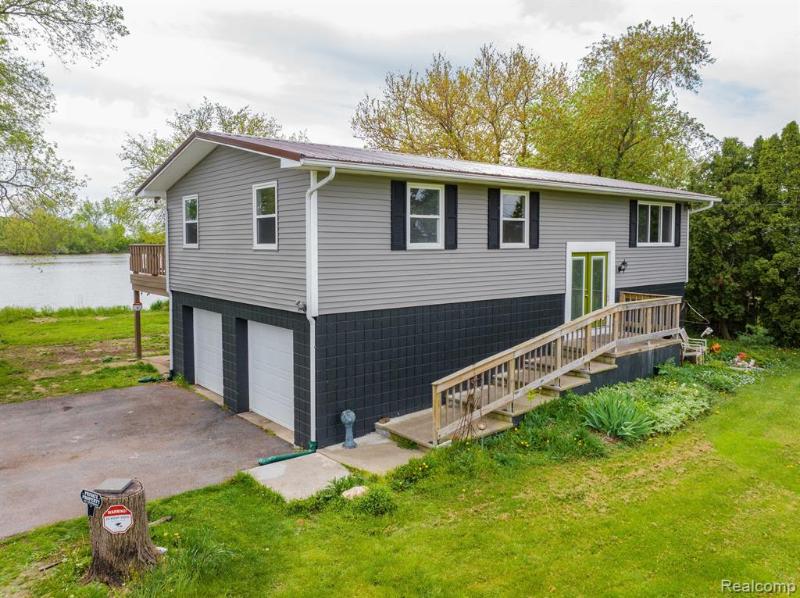$275,000
Calculate Payment
- 3 Bedrooms
- 2 Full Bath
- 2,112 SqFt
- MLS# 20230038254
- Photos
- Map
- Satellite
Property Information
- Status
- Sold
- Address
- 1955 Lotus Drive
- City
- Erie
- Zip
- 48133
- County
- Monroe
- Township
- Erie Twp
- Possession
- At Close
- Property Type
- Residential
- Listing Date
- 05/17/2023
- Total Finished SqFt
- 2,112
- Above Grade SqFt
- 2,112
- Garage
- 2.0
- Garage Desc.
- Attached
- Waterview
- Y
- Waterfront
- Y
- Waterfront Desc
- Water Front
- Waterfrontage
- 121.0
- Body of Water
- Hidden Creek Canal
- Water
- Public (Municipal)
- Sewer
- Septic Tank (Existing)
- Year Built
- 1970
- Architecture
- Bi-Level
- Home Style
- Split Level
Taxes
- Summer Taxes
- $828
- Winter Taxes
- $1,117
Rooms and Land
- Bath3
- 0X0 2nd Floor
- Bath2
- 0X0 2nd Floor
- Other
- 12.00X11.00 Lower Floor
- Family
- 8.00X12.00 Lower Floor
- Bedroom2
- 10.00X11.00 2nd Floor
- Bedroom3
- 11.00X11.00 2nd Floor
- Bedroom - Primary
- 12.00X11.00 2nd Floor
- Kitchen
- 9.00X16.00 2nd Floor
- Laundry
- 0X0 Lower Floor
- Cooling
- Central Air
- Heating
- Electric, Forced Air
- Acreage
- 0.34
- Lot Dimensions
- 121x121
- Appliances
- Dishwasher, Disposal, Free-Standing Electric Range, Free-Standing Refrigerator
Features
- Interior Features
- Egress Window(s)
- Exterior Materials
- Vinyl
Mortgage Calculator
- Property History
- Schools Information
- Local Business
| MLS Number | New Status | Previous Status | Activity Date | New List Price | Previous List Price | Sold Price | DOM |
| 20230038254 | Sold | Pending | Jun 27 2023 2:37PM | $275,000 | 14 | ||
| 20230038254 | Pending | Active | May 31 2023 12:05PM | 14 | |||
| 20230038254 | Active | Coming Soon | May 19 2023 2:15AM | 14 | |||
| 20230038254 | Coming Soon | May 17 2023 12:40PM | $275,000 | 14 |
Learn More About This Listing
Contact Customer Care
Mon-Fri 9am-9pm Sat/Sun 9am-7pm
248-304-6700
Listing Broker

Listing Courtesy of
Re/Max Innovation
(734) 246-2200
Office Address 12869 Eureka
THE ACCURACY OF ALL INFORMATION, REGARDLESS OF SOURCE, IS NOT GUARANTEED OR WARRANTED. ALL INFORMATION SHOULD BE INDEPENDENTLY VERIFIED.
Listings last updated: . Some properties that appear for sale on this web site may subsequently have been sold and may no longer be available.
Our Michigan real estate agents can answer all of your questions about 1955 Lotus Drive, Erie MI 48133. Real Estate One, Max Broock Realtors, and J&J Realtors are part of the Real Estate One Family of Companies and dominate the Erie, Michigan real estate market. To sell or buy a home in Erie, Michigan, contact our real estate agents as we know the Erie, Michigan real estate market better than anyone with over 100 years of experience in Erie, Michigan real estate for sale.
The data relating to real estate for sale on this web site appears in part from the IDX programs of our Multiple Listing Services. Real Estate listings held by brokerage firms other than Real Estate One includes the name and address of the listing broker where available.
IDX information is provided exclusively for consumers personal, non-commercial use and may not be used for any purpose other than to identify prospective properties consumers may be interested in purchasing.
 IDX provided courtesy of Realcomp II Ltd. via Real Estate One and Realcomp II Ltd, © 2024 Realcomp II Ltd. Shareholders
IDX provided courtesy of Realcomp II Ltd. via Real Estate One and Realcomp II Ltd, © 2024 Realcomp II Ltd. Shareholders
