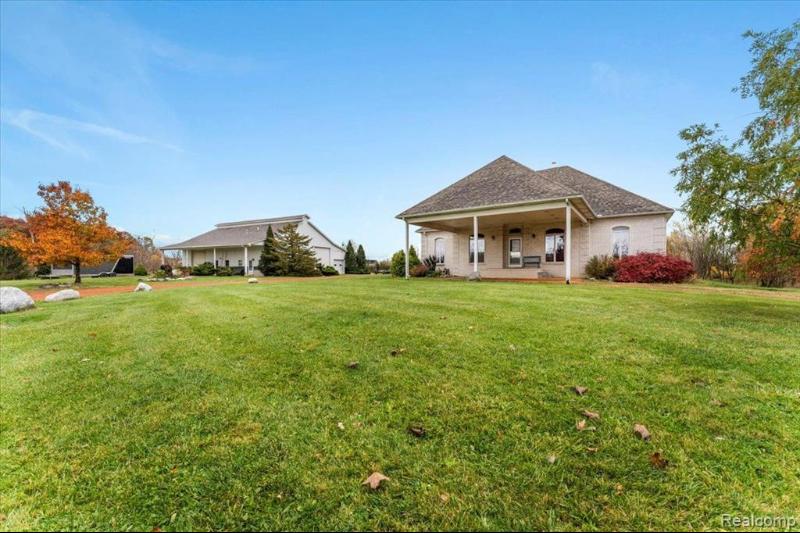$749,900
Calculate Payment
- 4 Bedrooms
- 2 Full Bath
- 2 Half Bath
- 2,560 SqFt
- MLS# 20230092333
Property Information
- Status
- Sold
- Address
- 14532 Grafton Road
- City
- Carleton
- Zip
- 48117
- County
- Monroe
- Township
- Ash Twp
- Possession
- Negotiable
- Property Type
- Residential
- Listing Date
- 11/01/2023
- Total Finished SqFt
- 2,560
- Above Grade SqFt
- 2,560
- Garage
- 2.0
- Garage Desc.
- Attached, Carport, Door Opener, Electricity
- Water
- Public (Municipal)
- Sewer
- Septic Tank (Existing)
- Year Built
- 2001
- Architecture
- 2 Story
- Home Style
- Cape Cod
Taxes
- Summer Taxes
- $2,182
- Winter Taxes
- $2,659
Rooms and Land
- Kitchen
- 14.00X23.00 1st Floor
- GreatRoom
- 17.00X19.00 1st Floor
- Dining
- 11.00X13.00 1st Floor
- Three Season Room
- 8.00X18.00 1st Floor
- Lavatory2
- 12.00X6.00 1st Floor
- Laundry
- 3.00X5.00 1st Floor
- Library (Study)
- 11.00X13.00 1st Floor
- MudRoom
- 6.00X7.00 2nd Floor
- Bedroom2
- 20.00X26.00 2nd Floor
- Bath - Primary
- 10.00X16.00 1st Floor
- Bedroom - Primary
- 16.00X23.00 1st Floor
- Bedroom3
- 10.00X12.00 1st Floor
- Bath2
- 6.00X13.00 1st Floor
- Bedroom4
- 11.00X15.00 1st Floor
- Lavatory3
- 6.00X7.00 2nd Floor
- Basement
- Interior Entry (Interior Access), Unfinished, Walkout Access
- Cooling
- Ceiling Fan(s), Heat Pump
- Heating
- Forced Air, Geo-Thermal, Natural Gas
- Acreage
- 17.64
- Lot Dimensions
- Irregular
- Appliances
- Built-In Gas Oven, Dishwasher, Disposal, Double Oven, Dryer, Free-Standing Refrigerator, Gas Cooktop, Microwave, Stainless Steel Appliance(s), Washer
Features
- Fireplace Desc.
- Gas, Great Room, Primary Bedroom
- Interior Features
- Jetted Tub, Other, Programmable Thermostat
- Exterior Materials
- Brick
- Exterior Features
- Lighting
Mortgage Calculator
- Property History
- Schools Information
- Local Business
| MLS Number | New Status | Previous Status | Activity Date | New List Price | Previous List Price | Sold Price | DOM |
| 20230092333 | Sold | Pending | Dec 19 2023 2:16AM | $749,900 | 16 | ||
| 20230092333 | Pending | Active | Nov 17 2023 2:16AM | 16 | |||
| 20230092333 | Active | Nov 1 2023 10:05PM | $749,900 | 16 |
Learn More About This Listing
Contact Customer Care
Mon-Fri 9am-9pm Sat/Sun 9am-7pm
248-304-6700
Listing Broker

Listing Courtesy of
Premiere Realty Group Llc
(734) 676-6833
Office Address 3225 Van Horn Ste 130
THE ACCURACY OF ALL INFORMATION, REGARDLESS OF SOURCE, IS NOT GUARANTEED OR WARRANTED. ALL INFORMATION SHOULD BE INDEPENDENTLY VERIFIED.
Listings last updated: . Some properties that appear for sale on this web site may subsequently have been sold and may no longer be available.
Our Michigan real estate agents can answer all of your questions about 14532 Grafton Road, Carleton MI 48117. Real Estate One, Max Broock Realtors, and J&J Realtors are part of the Real Estate One Family of Companies and dominate the Carleton, Michigan real estate market. To sell or buy a home in Carleton, Michigan, contact our real estate agents as we know the Carleton, Michigan real estate market better than anyone with over 100 years of experience in Carleton, Michigan real estate for sale.
The data relating to real estate for sale on this web site appears in part from the IDX programs of our Multiple Listing Services. Real Estate listings held by brokerage firms other than Real Estate One includes the name and address of the listing broker where available.
IDX information is provided exclusively for consumers personal, non-commercial use and may not be used for any purpose other than to identify prospective properties consumers may be interested in purchasing.
 IDX provided courtesy of Realcomp II Ltd. via Real Estate One and Realcomp II Ltd, © 2024 Realcomp II Ltd. Shareholders
IDX provided courtesy of Realcomp II Ltd. via Real Estate One and Realcomp II Ltd, © 2024 Realcomp II Ltd. Shareholders
