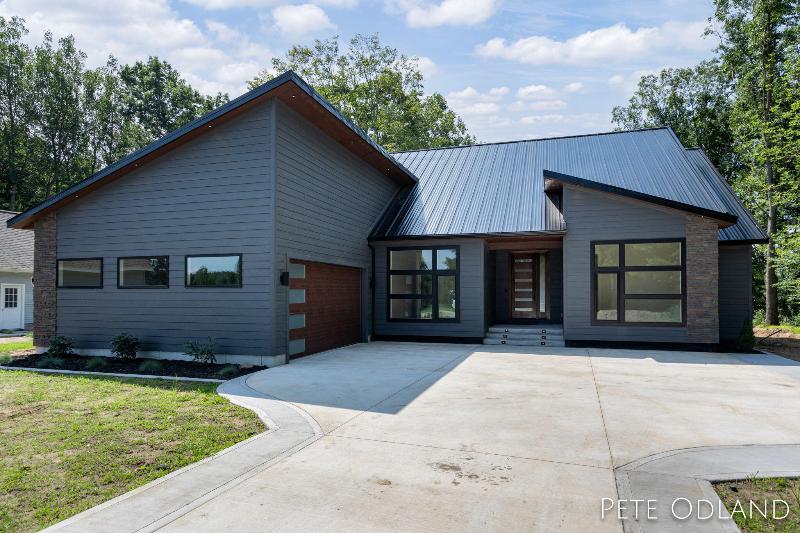- 3 Bedrooms
- 2 Full Bath
- 1 Half Bath
- 2,372 SqFt
- MLS# 23027327
Property Information
- Status
- Sold
- Address
- 10493 Valley Court
- City
- Stanwood
- Zip
- 49346
- County
- Mecosta
- Township
- Morton Twp
- Possession
- Close Of Escrow
- Zoning
- Residential
- Property Type
- Single Family Residence
- Total Finished SqFt
- 2,372
- Above Grade SqFt
- 2,372
- Garage
- 3.0
- Garage Desc.
- Attached, Concrete, Driveway
- Waterview
- Y
- Waterfront
- Y
- Waterfront Desc
- All Sports, Association Access, Dock Facilities, No Wake, Private Frontage, Shared Frontage
- Body of Water
- Canadian Lakes
- Water
- Well
- Sewer
- Septic System
- Year Built
- 2022
- Home Style
- Contemporary
- Parking Desc.
- Attached, Concrete, Driveway
Taxes
- Taxes
- $10,251
- Association Fee
- $Monthly
Rooms and Land
- 1st Floor Master
- Yes
- Basement
- Full, Other, Walk Out
- Cooling
- Central Air
- Heating
- Forced Air, Natural Gas
- Acreage
- 0.42
- Lot Dimensions
- 111 x 173 x 183 x 112
- Appliances
- Built-In Electric Oven, Built-In Gas Oven, Cook Top, Dishwasher, Microwave, Refrigerator
Features
- Fireplace Desc.
- Gas Log, Living, Primary Bedroom
- Features
- Ceiling Fans, Eat-in Kitchen, Garage Door Opener, Kitchen Island, Laminate Floor, Pantry
- Exterior Materials
- Hard/Plank/Cement Board, Structured Insulated Panels
- Exterior Features
- Balcony, Deck(s), Other, Patio
Mortgage Calculator
- Property History
- Local Business
| MLS Number | New Status | Previous Status | Activity Date | New List Price | Previous List Price | Sold Price | DOM |
| 23027327 | Sold | Pending | Dec 11 2023 9:02AM | $685,000 | 97 | ||
| 23027327 | Pending | Active | Nov 3 2023 7:02PM | 97 | |||
| 23027327 | Active | Jul 29 2023 1:30PM | $695,000 | 97 | |||
| 22025264 | Expired | Active | Jun 2 2023 4:04AM | 351 | |||
| 22025264 | Nov 30 2022 12:31PM | $749,000 | $795,000 | 351 | |||
| 22025264 | Active | Jun 22 2022 10:12AM | $795,000 | 351 |
Learn More About This Listing
Contact Customer Care
Mon-Fri 9am-9pm Sat/Sun 9am-7pm
248-304-6700
Listing Broker

Listing Courtesy of
Greenridge Realty (lowell)
Office Address 1160 W. Main St.
Listing Agent Cyrus Odland
THE ACCURACY OF ALL INFORMATION, REGARDLESS OF SOURCE, IS NOT GUARANTEED OR WARRANTED. ALL INFORMATION SHOULD BE INDEPENDENTLY VERIFIED.
Listings last updated: . Some properties that appear for sale on this web site may subsequently have been sold and may no longer be available.
Our Michigan real estate agents can answer all of your questions about 10493 Valley Court, Stanwood MI 49346. Real Estate One, Max Broock Realtors, and J&J Realtors are part of the Real Estate One Family of Companies and dominate the Stanwood, Michigan real estate market. To sell or buy a home in Stanwood, Michigan, contact our real estate agents as we know the Stanwood, Michigan real estate market better than anyone with over 100 years of experience in Stanwood, Michigan real estate for sale.
The data relating to real estate for sale on this web site appears in part from the IDX programs of our Multiple Listing Services. Real Estate listings held by brokerage firms other than Real Estate One includes the name and address of the listing broker where available.
IDX information is provided exclusively for consumers personal, non-commercial use and may not be used for any purpose other than to identify prospective properties consumers may be interested in purchasing.
 All information deemed materially reliable but not guaranteed. Interested parties are encouraged to verify all information. Copyright© 2024 MichRIC LLC, All rights reserved.
All information deemed materially reliable but not guaranteed. Interested parties are encouraged to verify all information. Copyright© 2024 MichRIC LLC, All rights reserved.
