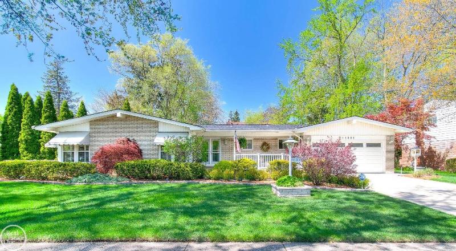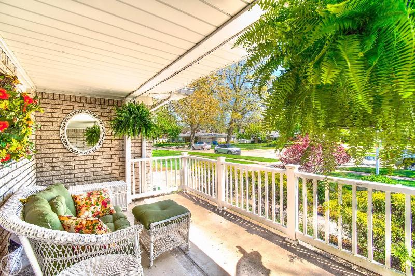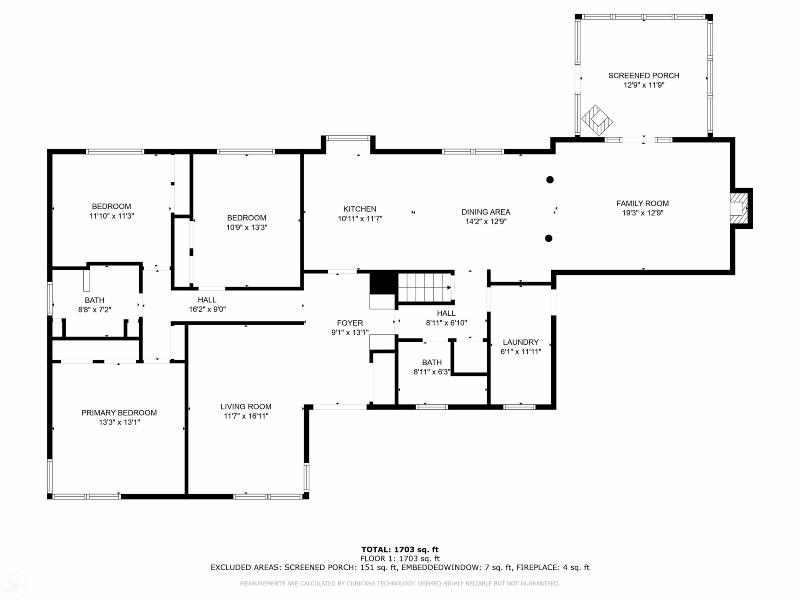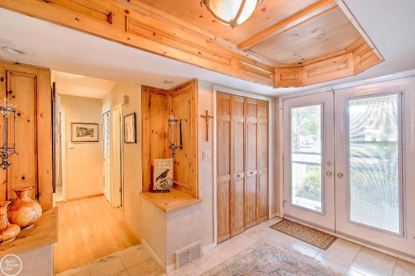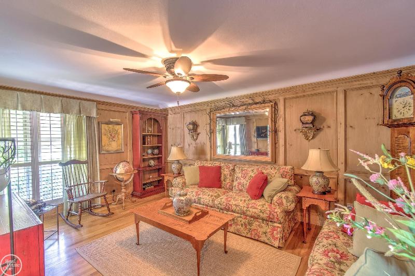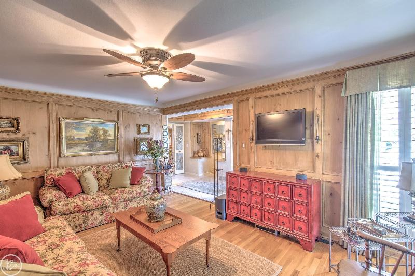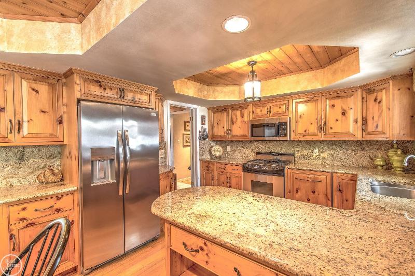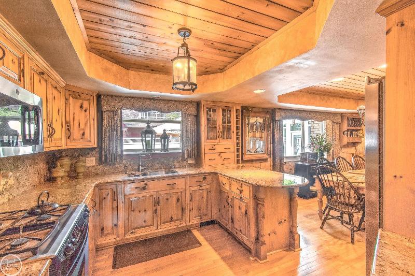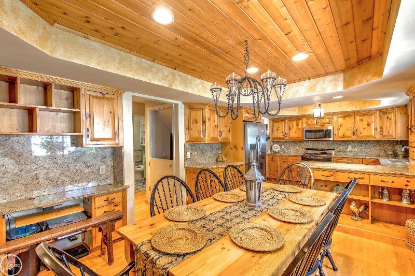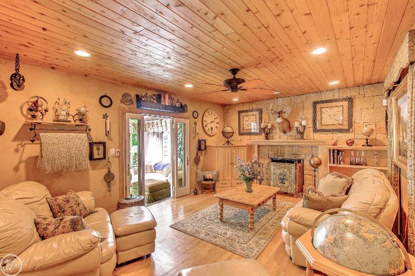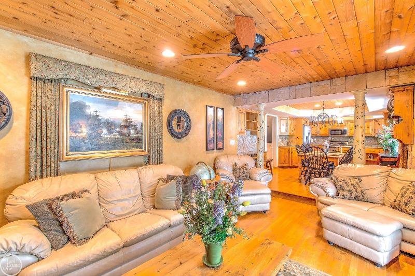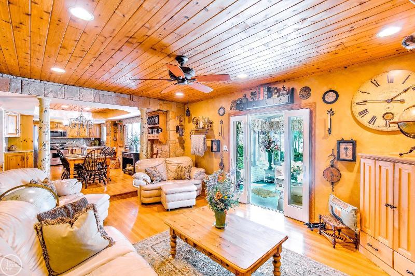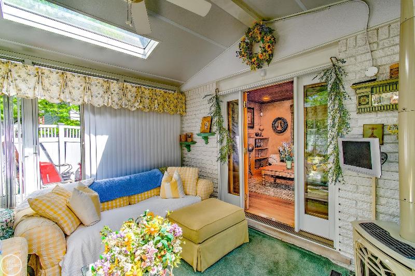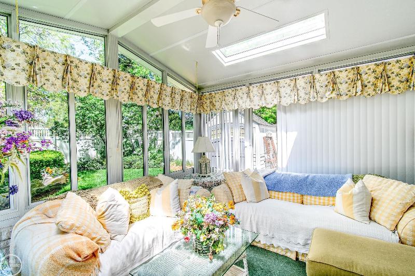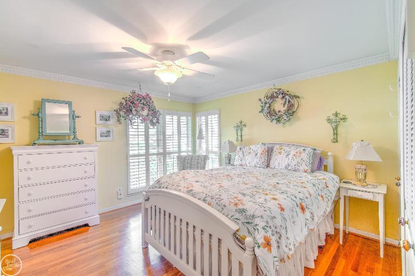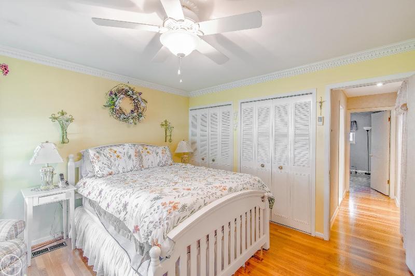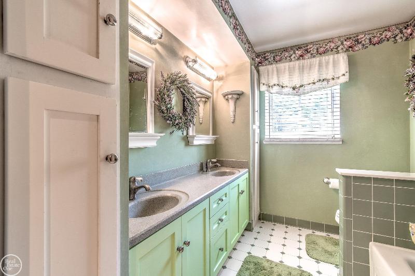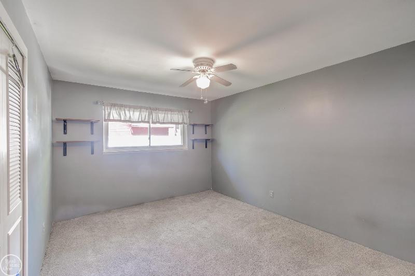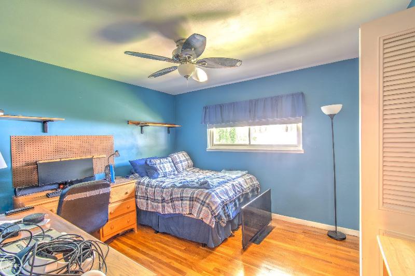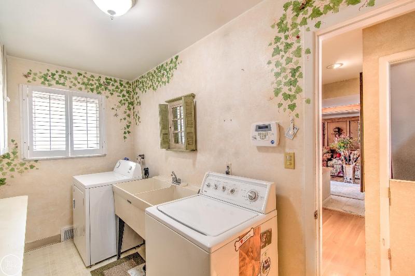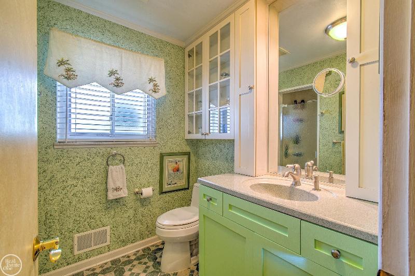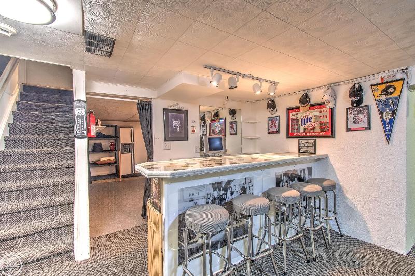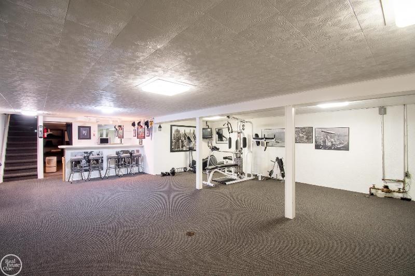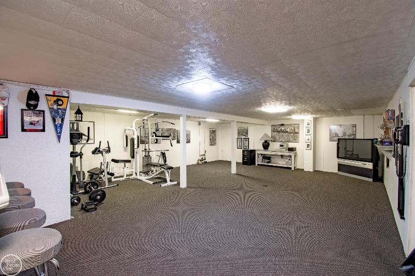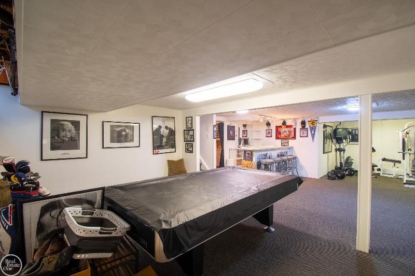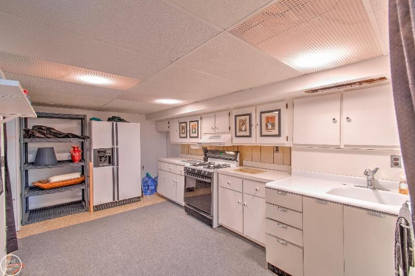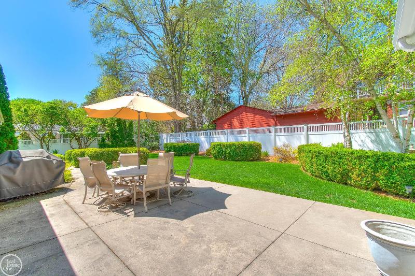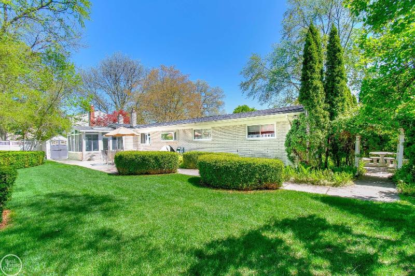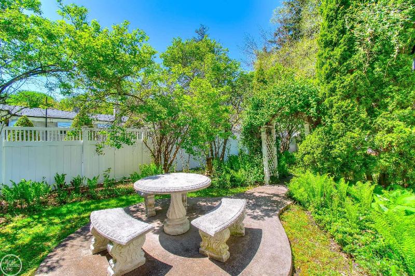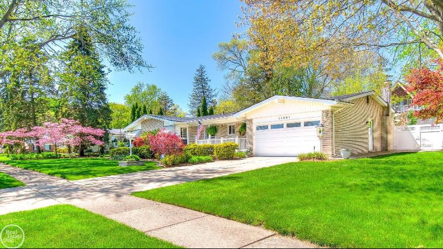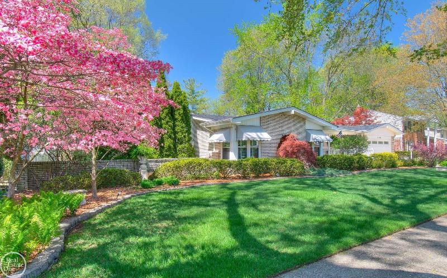For Sale Pending
11301 E Ventura Map / directions
Warren, MI Learn More About Warren
48093 Market info
$359,900
Calculate Payment
- 3 Bedrooms
- 2 Full Bath
- 2,073 SqFt
- MLS# 50140645
- Photos
- Map
- Satellite
Property Information
- Status
- Pending
- Address
- 11301 E Ventura
- City
- Warren
- Zip
- 48093
- County
- Macomb
- Zoning
- Residential
- Property Type
- Single Family
- Listing Date
- 05/01/2024
- Subdivision
- MAPLE LANE SUB
- Total Finished SqFt
- 2,073
- Above Grade SqFt
- 2,073
- Garage
- 2.0
- Garage Desc.
- Attached Garage, Electric in Garage, Gar Door Opener
- Water
- Public Water
- Sewer
- Public Sanitary
- Year Built
- 1964
- Home Style
- Ranch
Taxes
- Association Fee
- $0
Rooms and Land
- Bedroom2
- 11X11 1st Floor
- MasterBedroom
- 13X13 1st Floor
- Bedroom3
- 10X13 1st Floor
- Dining
- 14X12 1st Floor
- Family
- 19X12 1st Floor
- Kitchen
- 10X11 1st Floor
- Den
- 16X11 1st Floor
- Laundry
- 11X6 1st Floor
- SunRoom
- 12X12 1st Floor
- Bath1
- 1st Floor
- Bath2
- 1st Floor
- 1st Floor Master
- Yes
- Basement
- Finished, Poured
- Cooling
- Central A/C
- Heating
- Forced Air
- Acreage
- 0.28
- Lot Dimensions
- 120 x 112
- Appliances
- Dishwasher, Dryer, Microwave, Range/Oven, Refrigerator, Washer
Features
- Fireplace Desc.
- Grt Rm Fireplace
- Interior Features
- Cable/Internet Avail., Hardwood Floors, Sump Pump
- Exterior Materials
- Brick
- Exterior Features
- Fenced Yard, Patio, Porch
Mortgage Calculator
Get Pre-Approved
- Market Statistics
- Property History
- Schools Information
- Local Business
| MLS Number | New Status | Previous Status | Activity Date | New List Price | Previous List Price | Sold Price | DOM |
| 50140645 | Pending | Active | May 5 2024 6:50PM | 4 | |||
| 50140645 | Active | Coming Soon | May 3 2024 6:21AM | 4 | |||
| 50140645 | Coming Soon | May 1 2024 6:21PM | $359,900 | 4 |
Learn More About This Listing
Listing Broker
![]()
Listing Courtesy of
Real Estate One
Office Address 56288 Van Dyke
Originating MLS: MiRealSource
Source MLS: MiRealSource
THE ACCURACY OF ALL INFORMATION, REGARDLESS OF SOURCE, IS NOT GUARANTEED OR WARRANTED. ALL INFORMATION SHOULD BE INDEPENDENTLY VERIFIED.
Listings last updated: . Some properties that appear for sale on this web site may subsequently have been sold and may no longer be available.
Our Michigan real estate agents can answer all of your questions about 11301 E Ventura, Warren MI 48093. Real Estate One, Max Broock Realtors, and J&J Realtors are part of the Real Estate One Family of Companies and dominate the Warren, Michigan real estate market. To sell or buy a home in Warren, Michigan, contact our real estate agents as we know the Warren, Michigan real estate market better than anyone with over 100 years of experience in Warren, Michigan real estate for sale.
The data relating to real estate for sale on this web site appears in part from the IDX programs of our Multiple Listing Services. Real Estate listings held by brokerage firms other than Real Estate One includes the name and address of the listing broker where available.
IDX information is provided exclusively for consumers personal, non-commercial use and may not be used for any purpose other than to identify prospective properties consumers may be interested in purchasing.
 Provided through IDX via MiRealSource. Courtesy of MiRealSource Shareholder. Copyright MiRealSource.
Provided through IDX via MiRealSource. Courtesy of MiRealSource Shareholder. Copyright MiRealSource.
The information published and disseminated by MiRealSource is communicated verbatim, without change by MiRealSource, as filed with MiRealSource it by its members. The accuracy of all information, regardless of source, is not guaranteed or warranted. All information should be independently verified.
Copyright 2024 MiRealSource. All rights reserved. The information provided hereby constitutes proprietary information of MiRealSource, Inc. and its shareholders, affiliates and licensees and may not be reproduced or transmitted in any form or by any means, electronic or mechanical, including photocopy, recording, scanning or any information storage or retrieval system, without written permission from MiRealSource, Inc.
Provided through IDX via MiRealSource, as the "Source MLS", courtesy of the Originating MLS shown on the property listing, as the Originating MLS.
The information published and disseminated by the Originating MLS is communicated verbatim, without change by the Originating MLS, as filed with it by its members. The accuracty of all information, regardless of source, is not guaranteed or warranted. All information should be independently verified.
Copyright 2024 MiRealSource. All rights reserved. The information provided hereby constitutes proprietary information of MiRealSource, Inc. and its shareholders, affiliates and licensees and may not be reproduced or transmitted in any form or by any means, electronic or mechanical, including photocopy, recording, scanning or information storage and retrieval system, without written permission from MiRealSource, Inc.
