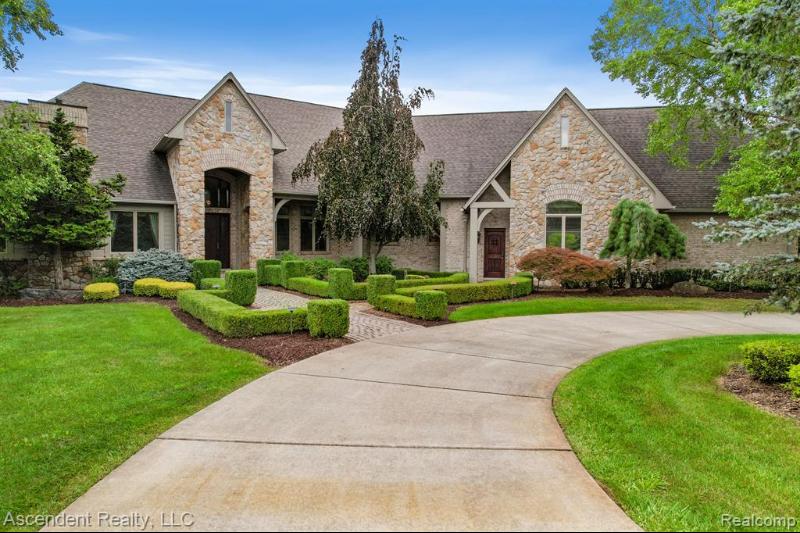$900,000
Calculate Payment
- 3 Bedrooms
- 3 Full Bath
- 1 Half Bath
- 8,226 SqFt
- MLS# 20230098489
- Photos
- Map
- Satellite
Property Information
- Status
- Sold
- Address
- 78642 Harvest Lane
- City
- Romeo
- Zip
- 48065
- County
- Macomb
- Township
- Bruce Twp
- Possession
- At Close
- Property Type
- Residential
- Listing Date
- 11/19/2023
- Subdivision
- Harvest Meadow
- Total Finished SqFt
- 8,226
- Lower Finished SqFt
- 3,300
- Above Grade SqFt
- 4,926
- Garage
- 3.0
- Garage Desc.
- Attached, Direct Access, Door Opener, Electricity, Heated, Workshop
- Water
- Well (Existing)
- Sewer
- Septic Tank (Existing)
- Year Built
- 2005
- Architecture
- 1 Story
- Home Style
- Ranch
Taxes
- Summer Taxes
- $3,066
- Winter Taxes
- $6,614
- Association Fee
- $1,200
Rooms and Land
- Rec
- 30.00X22.00 Lower Floor
- Bath2
- 16.00X8.00 Lower Floor
- Bath3
- 11.00X12.00 1st Floor
- Lavatory2
- 9.00X6.00 1st Floor
- Laundry
- 13.00X9.00 1st Floor
- Other
- 13.00X11.00 1st Floor
- Library (Study)
- 15.00X14.00 1st Floor
- Flex Room
- 18.00X18.00 Lower Floor
- Kitchen
- 22.00X13.00 1st Floor
- Dining
- 15.00X15.00 1st Floor
- Bedroom2
- 18.00X15.00 1st Floor
- Bedroom3
- 15.00X14.00 1st Floor
- Bedroom - Primary
- 25.00X16.00 1st Floor
- Bath - Primary
- 21.00X18.00 1st Floor
- Media Room (Home Theater)
- 24.00X16.00 Lower Floor
- Flex Room-1
- 47.00X22.00 Lower Floor
- GreatRoom
- 22.00X17.00 1st Floor
- Recreation Room-1
- 22.00X18.00 1st Floor
- Other2
- 15.00X19.00 1st Floor
- Basement
- Daylight, Finished
- Cooling
- Ceiling Fan(s), Central Air
- Heating
- Forced Air, High Efficiency Sealed Combustion, Natural Gas, Zoned
- Acreage
- 5.12
- Lot Dimensions
- 399.92X348.46X317.18X536.17
- Appliances
- Bar Fridge, Built-In Electric Oven, Built-In Refrigerator, Convection Oven, Dishwasher, Disposal, Dryer, Free-Standing Gas Range, Microwave, Other, Range Hood, Refrigerated Under Counter/Drawer, Self Cleaning Oven, Stainless Steel Appliance(s), Vented Exhaust Fan, Warming Drawer, Washer, Water Purifier Owned, Wine Refrigerator
Features
- Fireplace Desc.
- Double Sided, Great Room, Primary Bedroom
- Interior Features
- 100 Amp Service, 220 Volts, Central Vacuum, Circuit Breakers, Egress Window(s), Furnished - No, Humidifier, Jetted Tub, Other, Programmable Thermostat, Security Alarm (owned), Smoke Alarm, Sound System, Utility Smart Meter, Water Softener (owned)
- Exterior Materials
- Brick, Stone, Wood
- Exterior Features
- BBQ Grill, Chimney Cap(s), Lighting, Whole House Generator
Mortgage Calculator
- Property History
- Schools Information
- Local Business
| MLS Number | New Status | Previous Status | Activity Date | New List Price | Previous List Price | Sold Price | DOM |
| 20230098489 | Sold | Pending | Jan 21 2024 4:05PM | $900,000 | 52 | ||
| 20230098489 | Pending | Active | Jan 10 2024 6:05PM | 52 | |||
| 20230098489 | Active | Nov 19 2023 11:36AM | $1,000,000 | 52 | |||
| 20230089241 | Withdrawn | Active | Nov 18 2023 8:05AM | 31 | |||
| 20230089241 | Active | Oct 18 2023 9:05PM | $1,000,000 | 31 | |||
| 20230078951 | Withdrawn | Active | Oct 18 2023 8:36PM | 29 | |||
| 20230078951 | Active | Coming Soon | Sep 23 2023 2:16AM | 29 | |||
| 20230078951 | Coming Soon | Sep 19 2023 12:37PM | $1,250,000 | 29 |
Learn More About This Listing
Contact Customer Care
Mon-Fri 9am-9pm Sat/Sun 9am-7pm
248-304-6700
Listing Broker

Listing Courtesy of
Ascendent Realty, Llc
(248) 475-4600
Office Address 1080 N Opdyke Rd Suite 210
THE ACCURACY OF ALL INFORMATION, REGARDLESS OF SOURCE, IS NOT GUARANTEED OR WARRANTED. ALL INFORMATION SHOULD BE INDEPENDENTLY VERIFIED.
Listings last updated: . Some properties that appear for sale on this web site may subsequently have been sold and may no longer be available.
Our Michigan real estate agents can answer all of your questions about 78642 Harvest Lane, Romeo MI 48065. Real Estate One, Max Broock Realtors, and J&J Realtors are part of the Real Estate One Family of Companies and dominate the Romeo, Michigan real estate market. To sell or buy a home in Romeo, Michigan, contact our real estate agents as we know the Romeo, Michigan real estate market better than anyone with over 100 years of experience in Romeo, Michigan real estate for sale.
The data relating to real estate for sale on this web site appears in part from the IDX programs of our Multiple Listing Services. Real Estate listings held by brokerage firms other than Real Estate One includes the name and address of the listing broker where available.
IDX information is provided exclusively for consumers personal, non-commercial use and may not be used for any purpose other than to identify prospective properties consumers may be interested in purchasing.
 IDX provided courtesy of Realcomp II Ltd. via Real Estate One and Realcomp II Ltd, © 2024 Realcomp II Ltd. Shareholders
IDX provided courtesy of Realcomp II Ltd. via Real Estate One and Realcomp II Ltd, © 2024 Realcomp II Ltd. Shareholders
