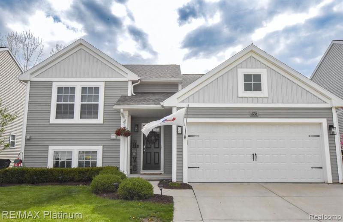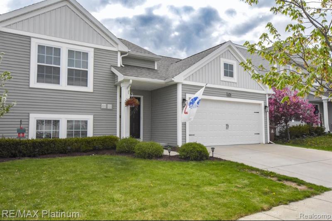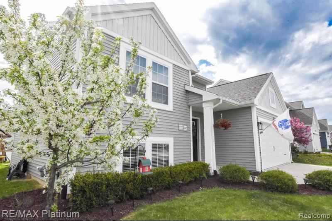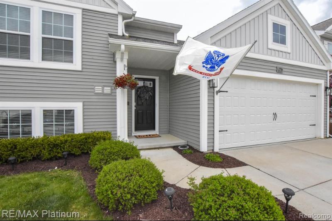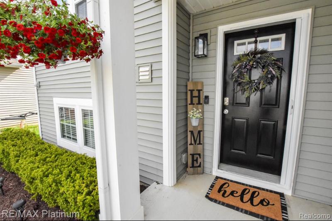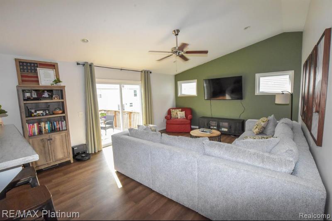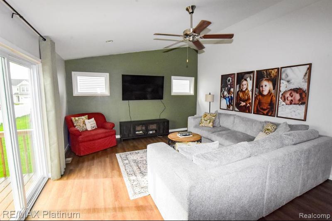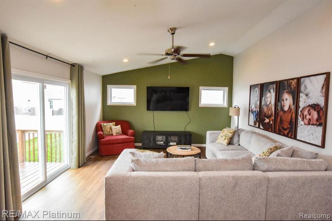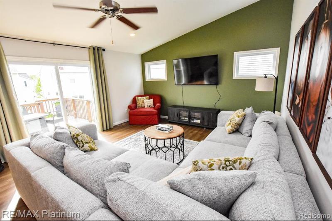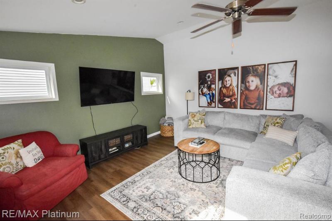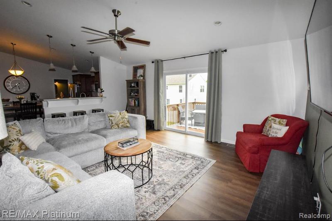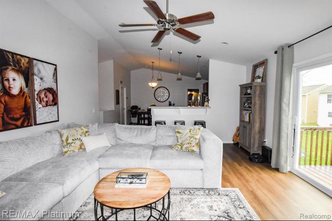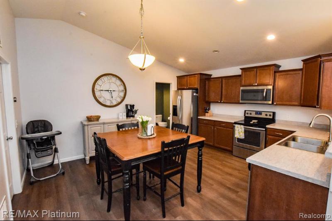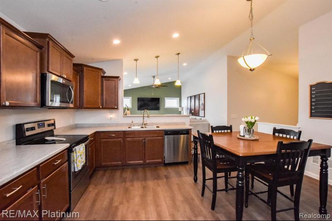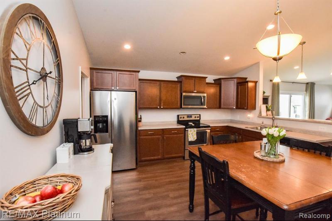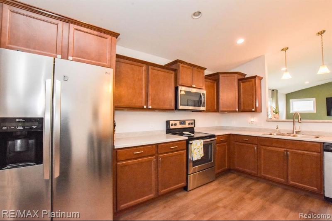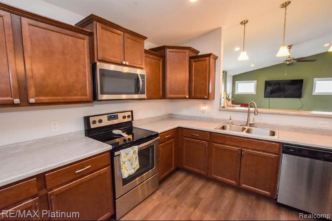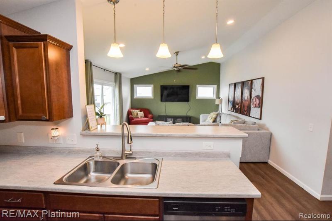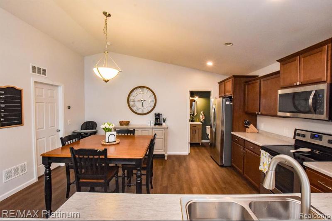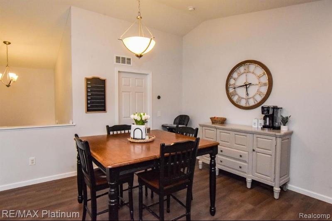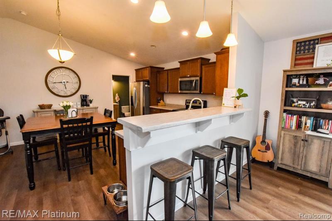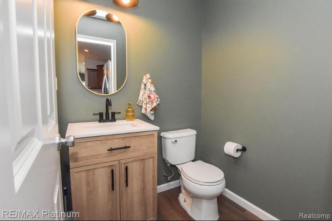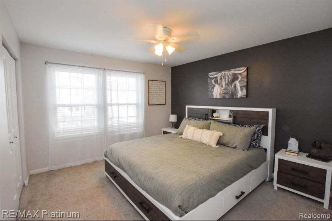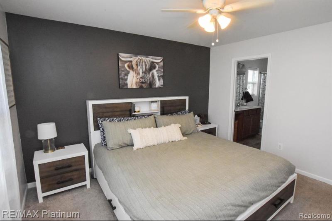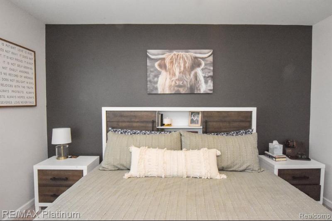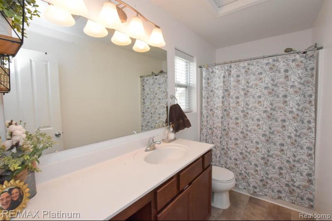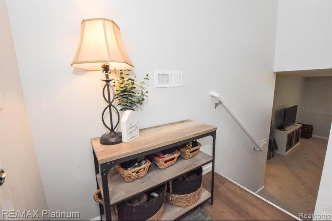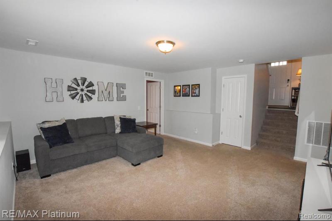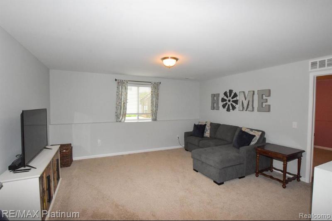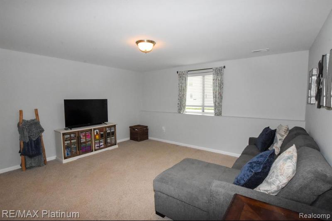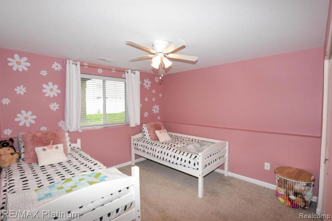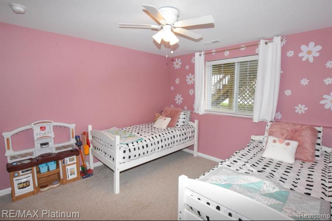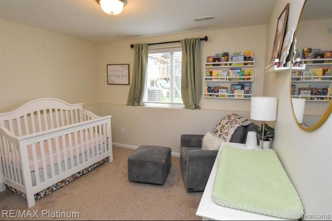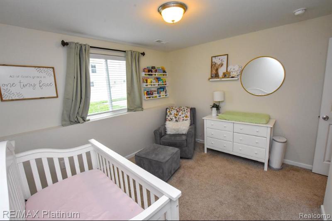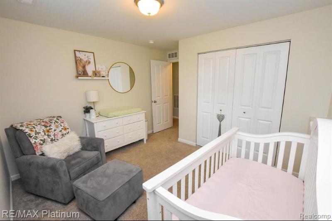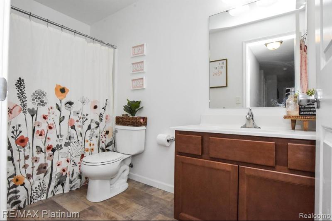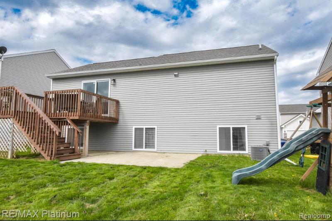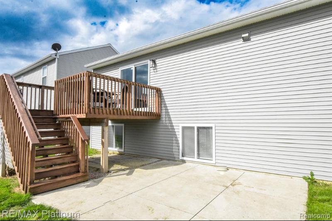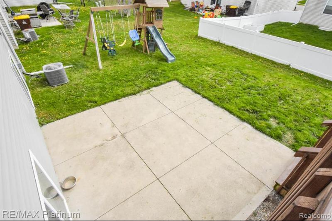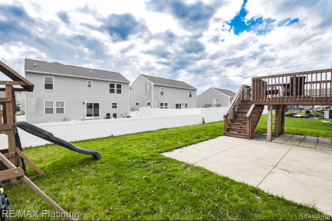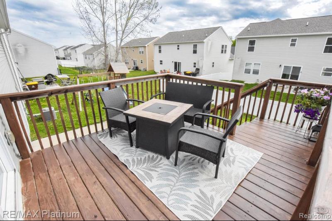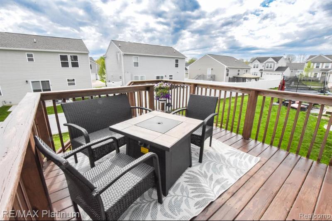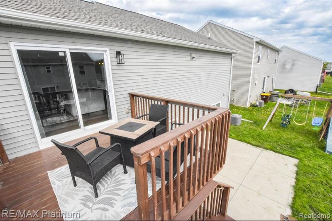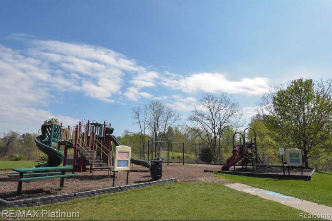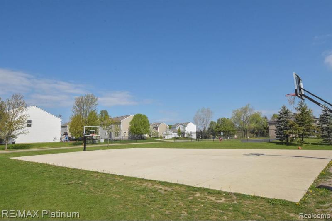$289,900
Calculate Payment
- 3 Bedrooms
- 2 Full Bath
- 1 Half Bath
- 2,744 SqFt
- MLS# 20240028752
Property Information
- Status
- Contingency [?]
- Address
- 2756 W Fork River Drive
- City
- Fowlerville
- Zip
- 48836
- County
- Livingston
- Township
- Handy Twp
- Possession
- Negotiable
- Property Type
- Residential
- Listing Date
- 05/01/2024
- Subdivision
- Red Cedar Crossing Condo
- Total Finished SqFt
- 2,744
- Lower Finished SqFt
- 900
- Above Grade SqFt
- 1,844
- Garage
- 2.0
- Garage Desc.
- Attached, Direct Access, Door Opener
- Water
- Public (Municipal)
- Sewer
- Public Sewer (Sewer-Sanitary)
- Year Built
- 2017
- Architecture
- Bi-Level
- Home Style
- Split Level
Taxes
- Association Fee
- $65
Rooms and Land
- Laundry
- 11.00X10.00 Lower Floor
- Kitchen
- 14.00X10.00 2nd Floor
- Living
- 22.00X19.00 2nd Floor
- Family
- 18.00X14.00 Lower Floor
- Bedroom2
- 16.00X14.00 Lower Floor
- Bedroom3
- 13.00X11.00 Lower Floor
- Bedroom - Primary
- 17.00X15.00 2nd Floor
- Bath - Primary
- 9.00X5.00 2nd Floor
- Lavatory2
- 5.00X5.00 2nd Floor
- Bath2
- 9.00X5.00 2nd Floor
- Basement
- Daylight, Finished, Interior Entry (Interior Access)
- Cooling
- Central Air
- Heating
- Forced Air, Natural Gas
- Acreage
- 0.12
- Lot Dimensions
- 54.00 x 98.50
- Appliances
- Dishwasher, Disposal, Dryer, Free-Standing Electric Range, Free-Standing Refrigerator, Microwave, Washer
Features
- Interior Features
- Cable Available, High Spd Internet Avail, Programmable Thermostat
- Exterior Materials
- Vinyl
- Exterior Features
- Lighting
Mortgage Calculator
Get Pre-Approved
- Market Statistics
- Property History
- Schools Information
- Local Business
| MLS Number | New Status | Previous Status | Activity Date | New List Price | Previous List Price | Sold Price | DOM |
| 20240028752 | Contingency | Active | May 11 2024 3:06PM | 8 | |||
| 20240028752 | Active | Pending | May 9 2024 12:36PM | 8 | |||
| 20240028752 | Pending | Active | May 7 2024 1:39PM | 8 | |||
| 20240028752 | Active | Coming Soon | May 2 2024 2:14AM | 8 | |||
| 20240028752 | Coming Soon | May 1 2024 7:43PM | $289,900 | 8 | |||
| 2200061933 | Sold | Pending | Oct 1 2020 8:07AM | $210,000 | 17 | ||
| 2200061933 | Pending | Contingency | Aug 23 2020 10:07AM | 17 | |||
| 2200061933 | Contingency | Active | Aug 13 2020 1:52PM | 17 | |||
| 2200061933 | Active | Aug 6 2020 10:49AM | $209,900 | 17 | |||
| 219054487 | Expired | Withdrawn | Dec 7 2019 2:21AM | 109 | |||
| 219054487 | Withdrawn | Active | Sep 24 2019 1:38PM | 109 | |||
| 219054487 | Aug 27 2019 7:05PM | $214,000 | $219,999 | 109 | |||
| 219054487 | Jul 8 2019 10:55AM | $219,999 | $224,900 | 109 | |||
| 219054487 | Active | Jun 8 2019 11:08AM | $224,900 | 109 |
Learn More About This Listing
Contact Customer Care
Mon-Fri 9am-9pm Sat/Sun 9am-7pm
248-304-6700
Listing Broker

Listing Courtesy of
Re/Max Platinum
(810) 227-4600
Office Address 6870 Grand River Ave Ste 200
THE ACCURACY OF ALL INFORMATION, REGARDLESS OF SOURCE, IS NOT GUARANTEED OR WARRANTED. ALL INFORMATION SHOULD BE INDEPENDENTLY VERIFIED.
Listings last updated: . Some properties that appear for sale on this web site may subsequently have been sold and may no longer be available.
Our Michigan real estate agents can answer all of your questions about 2756 W Fork River Drive, Fowlerville MI 48836. Real Estate One, Max Broock Realtors, and J&J Realtors are part of the Real Estate One Family of Companies and dominate the Fowlerville, Michigan real estate market. To sell or buy a home in Fowlerville, Michigan, contact our real estate agents as we know the Fowlerville, Michigan real estate market better than anyone with over 100 years of experience in Fowlerville, Michigan real estate for sale.
The data relating to real estate for sale on this web site appears in part from the IDX programs of our Multiple Listing Services. Real Estate listings held by brokerage firms other than Real Estate One includes the name and address of the listing broker where available.
IDX information is provided exclusively for consumers personal, non-commercial use and may not be used for any purpose other than to identify prospective properties consumers may be interested in purchasing.
 IDX provided courtesy of Realcomp II Ltd. via Real Estate One and Realcomp II Ltd, © 2024 Realcomp II Ltd. Shareholders
IDX provided courtesy of Realcomp II Ltd. via Real Estate One and Realcomp II Ltd, © 2024 Realcomp II Ltd. Shareholders
