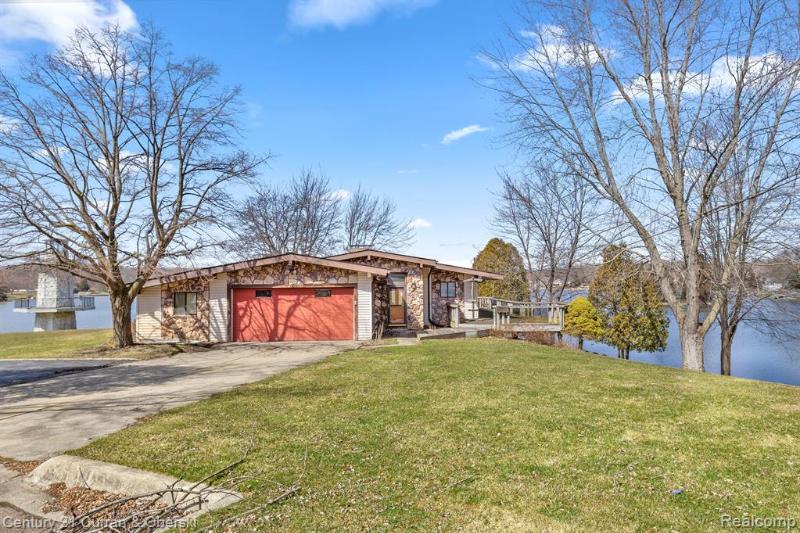$680,000
Calculate Payment
- 2 Bedrooms
- 1 Full Bath
- 1 Half Bath
- 2,432 SqFt
- MLS# 20230027034
- Photos
- Map
- Satellite
Property Information
- Status
- Sold
- Address
- 7560 Driftwood Drive
- City
- Fenton
- Zip
- 48430
- County
- Livingston
- Township
- Deerfield Twp
- Possession
- At Close
- Property Type
- Residential
- Listing Date
- 04/12/2023
- Subdivision
- Lake Shannon No 2
- Total Finished SqFt
- 2,432
- Lower Finished SqFt
- 1,216
- Above Grade SqFt
- 1,216
- Garage
- 3.0
- Garage Desc.
- Attached, Door Opener, Heated
- Waterview
- Y
- Waterfront
- Y
- Waterfront Desc
- All Sports, Lake Frontage, Sea Wall, Water Access, Water Front
- Waterfrontage
- 442.0
- Body of Water
- Lake Shannon
- Water
- Well (Existing)
- Sewer
- Septic Tank (Existing)
- Year Built
- 1968
- Architecture
- 1 Story
- Home Style
- Ranch
Taxes
- Summer Taxes
- $2,165
- Winter Taxes
- $2,609
- Association Fee
- $1,079
Rooms and Land
- Bedroom - Primary
- 14.00X13.00 1st Floor
- Bath2
- 9.00X7.00 1st Floor
- Lavatory2
- 8.00X5.00 Lower Floor
- Bedroom2
- 12.00X11.00 1st Floor
- Living
- 23.00X18.00 1st Floor
- Kitchen
- 12.00X11.00 1st Floor
- Basement
- Partially Finished, Walkout Access
- Cooling
- Central Air
- Heating
- Forced Air, Natural Gas
- Acreage
- 0.78
- Lot Dimensions
- 442.00 x 117.00
- Appliances
- Dishwasher, Dryer, Gas Cooktop, Washer
Features
- Fireplace Desc.
- Basement, Great Room, Living Room, Natural
- Interior Features
- Cable Available, Circuit Breakers, Dual-Flush Toilet(s), Water Softener (owned)
- Exterior Materials
- Stone, Vinyl, Wood
- Exterior Features
- Gutter Guard System, Whole House Generator
Mortgage Calculator
- Property History
- Schools Information
- Local Business
| MLS Number | New Status | Previous Status | Activity Date | New List Price | Previous List Price | Sold Price | DOM |
| 20230048262 | Withdrawn | Active | Aug 1 2023 10:06AM | 46 | |||
| 20230048262 | Active | Jun 16 2023 8:36AM | $1,700,000 | 46 | |||
| 20230027034 | Sold | Pending | May 16 2023 12:06PM | $680,000 | 5 | ||
| 20230027034 | Pending | Active | Apr 17 2023 8:40AM | 5 | |||
| 20230027034 | Active | Apr 12 2023 3:05PM | $750,000 | 5 |
Learn More About This Listing
Contact Customer Care
Mon-Fri 9am-9pm Sat/Sun 9am-7pm
248-304-6700
Listing Broker

Listing Courtesy of
Century 21 Curran & Oberski
(734) 464-6400
Office Address 42949 7 Mile Rd
THE ACCURACY OF ALL INFORMATION, REGARDLESS OF SOURCE, IS NOT GUARANTEED OR WARRANTED. ALL INFORMATION SHOULD BE INDEPENDENTLY VERIFIED.
Listings last updated: . Some properties that appear for sale on this web site may subsequently have been sold and may no longer be available.
Our Michigan real estate agents can answer all of your questions about 7560 Driftwood Drive, Fenton MI 48430. Real Estate One, Max Broock Realtors, and J&J Realtors are part of the Real Estate One Family of Companies and dominate the Fenton, Michigan real estate market. To sell or buy a home in Fenton, Michigan, contact our real estate agents as we know the Fenton, Michigan real estate market better than anyone with over 100 years of experience in Fenton, Michigan real estate for sale.
The data relating to real estate for sale on this web site appears in part from the IDX programs of our Multiple Listing Services. Real Estate listings held by brokerage firms other than Real Estate One includes the name and address of the listing broker where available.
IDX information is provided exclusively for consumers personal, non-commercial use and may not be used for any purpose other than to identify prospective properties consumers may be interested in purchasing.
 IDX provided courtesy of Realcomp II Ltd. via Real Estate One and Realcomp II Ltd, © 2024 Realcomp II Ltd. Shareholders
IDX provided courtesy of Realcomp II Ltd. via Real Estate One and Realcomp II Ltd, © 2024 Realcomp II Ltd. Shareholders
