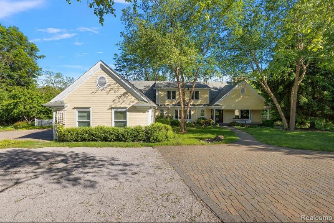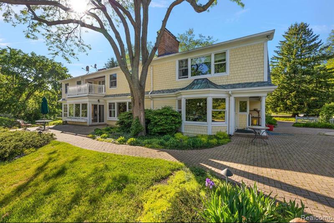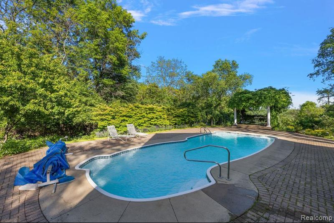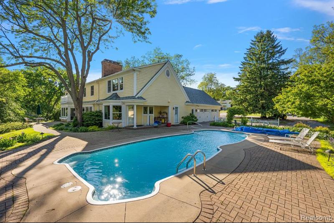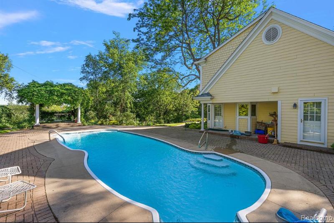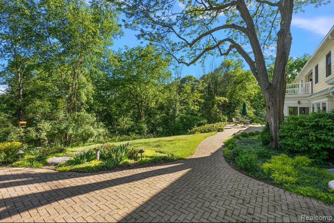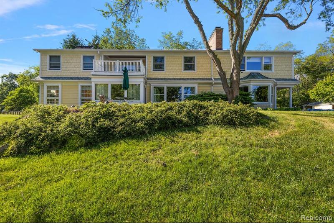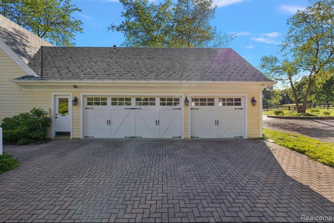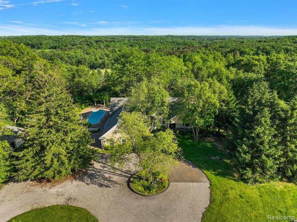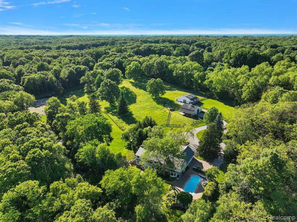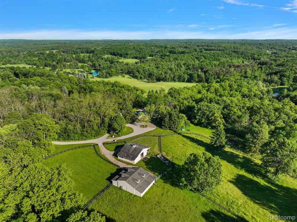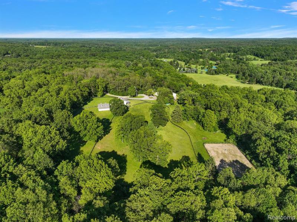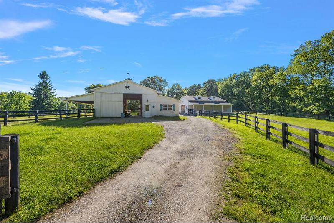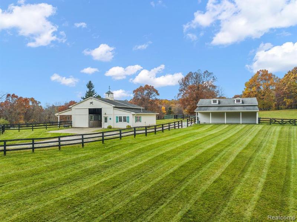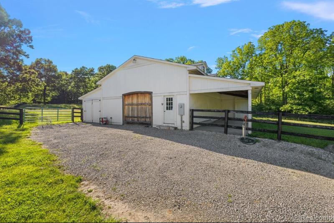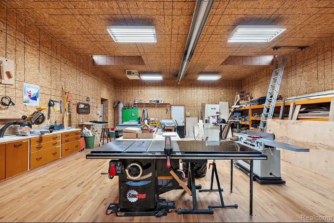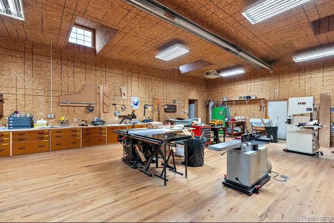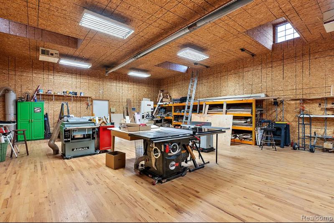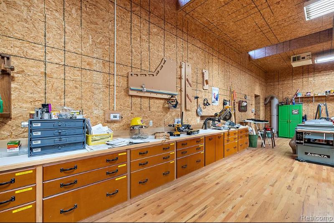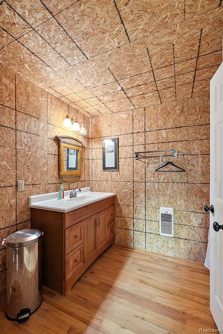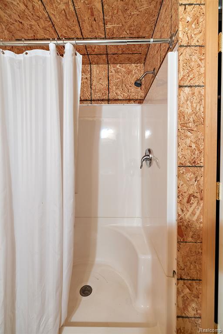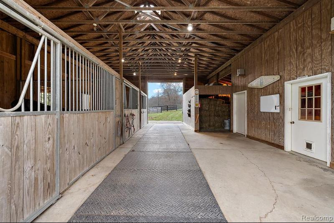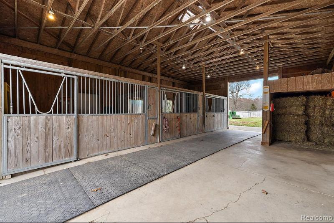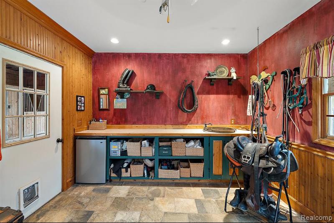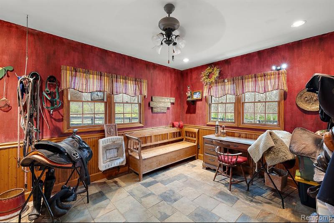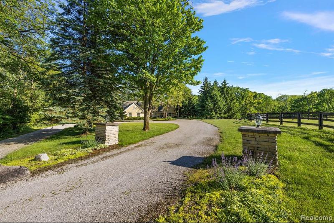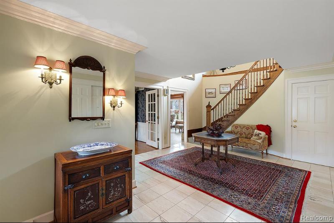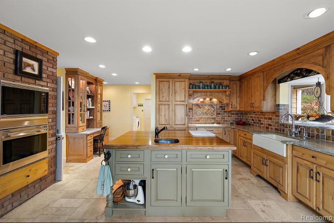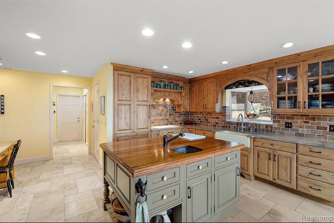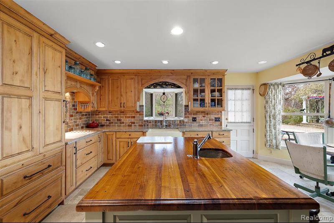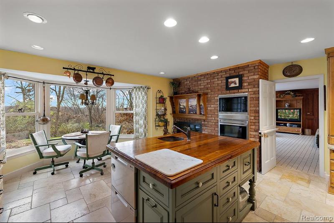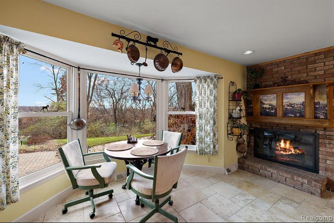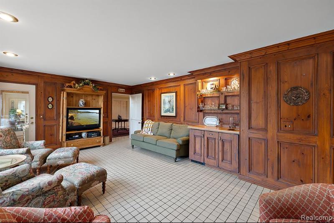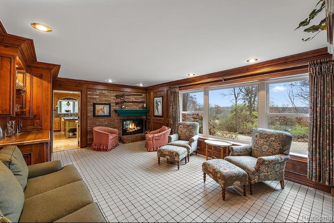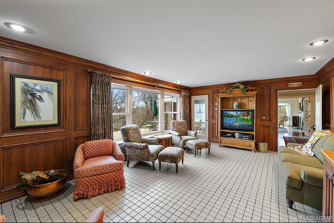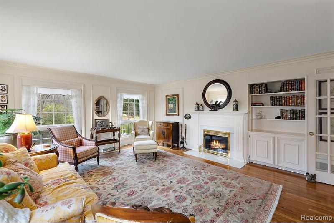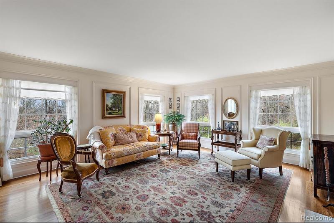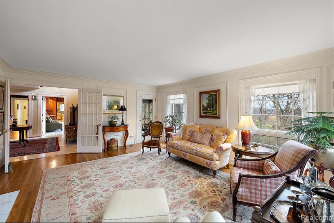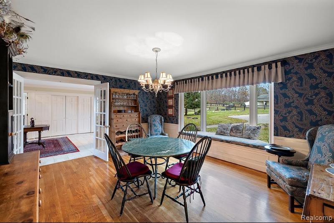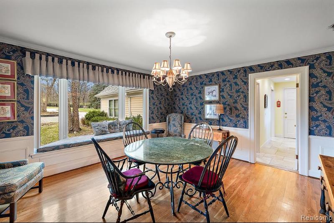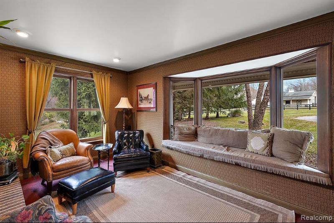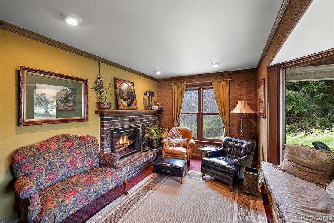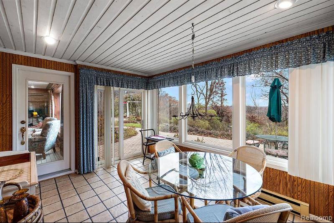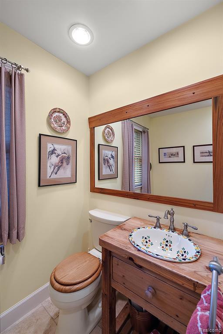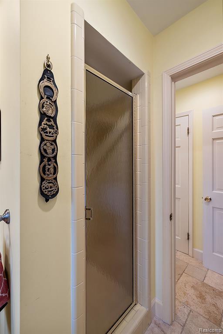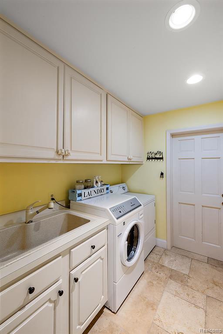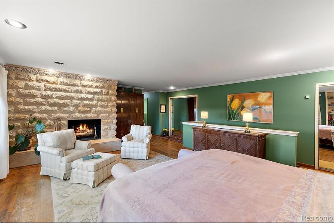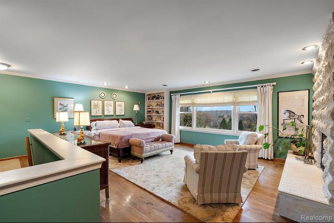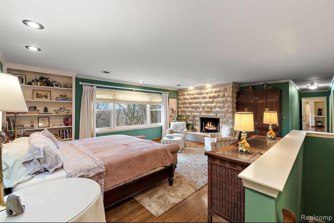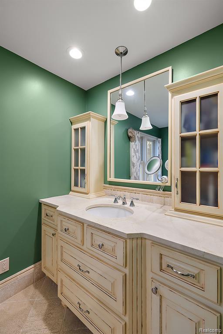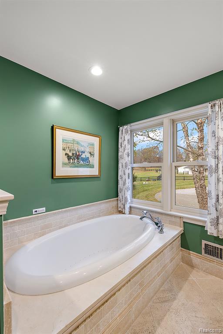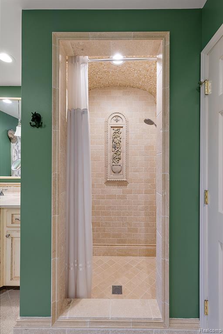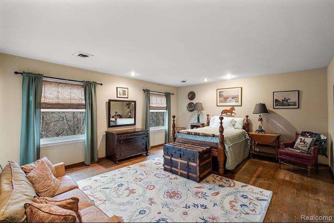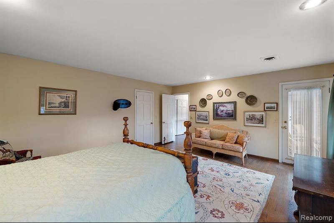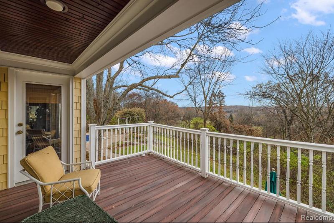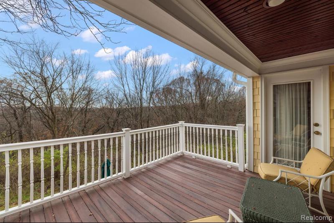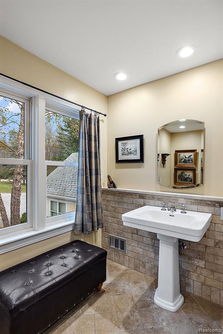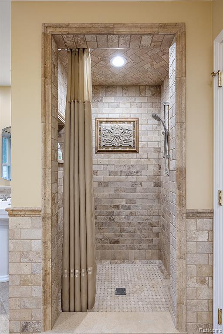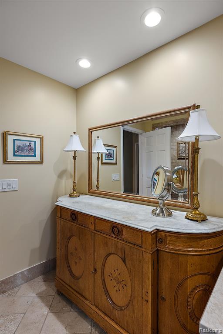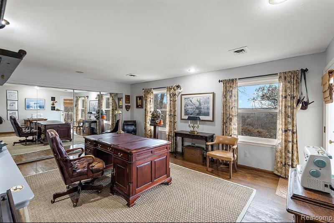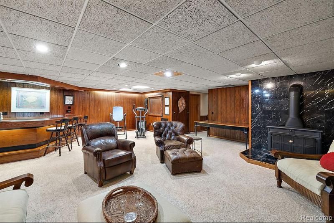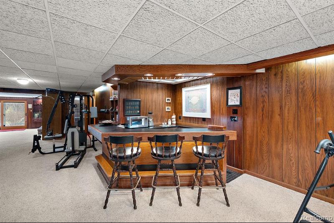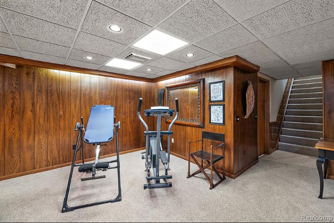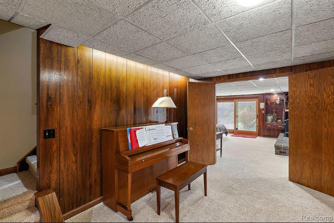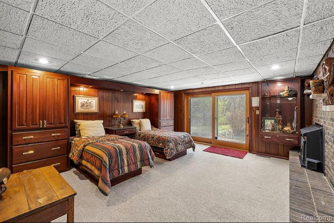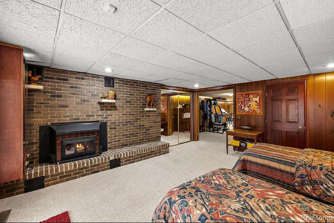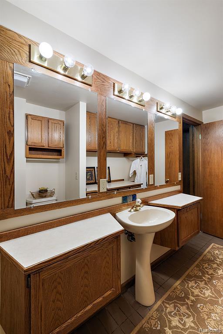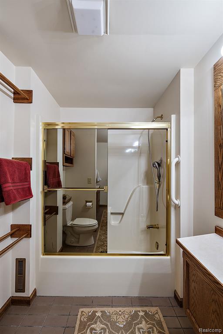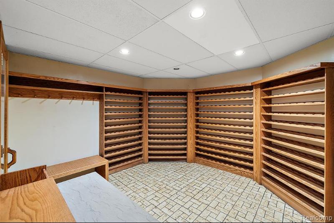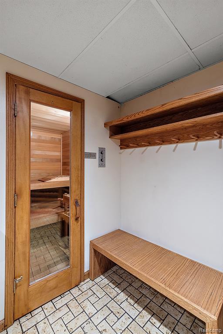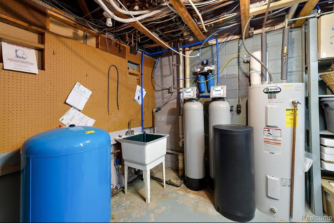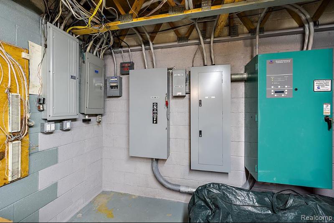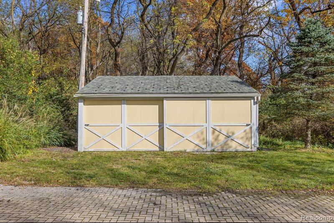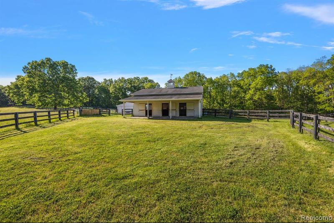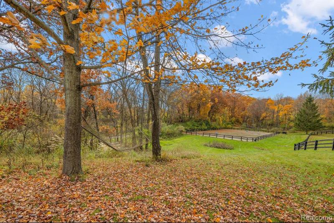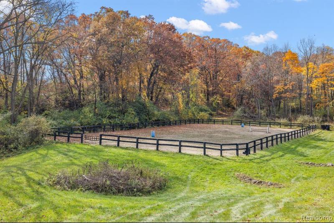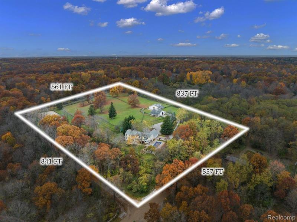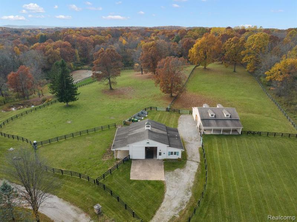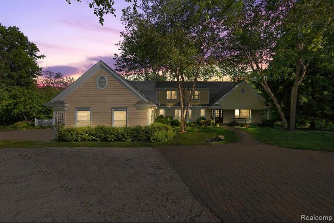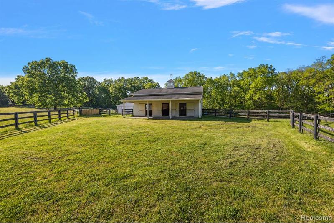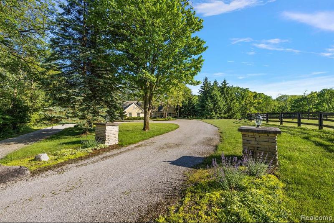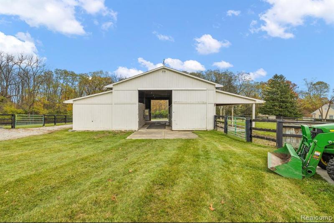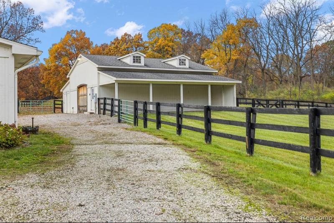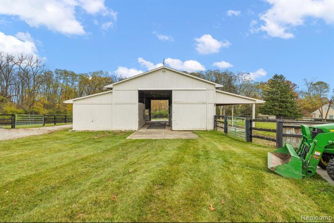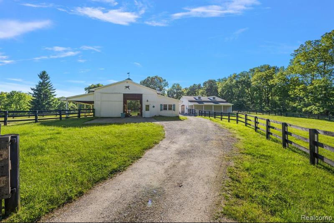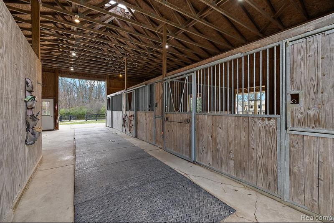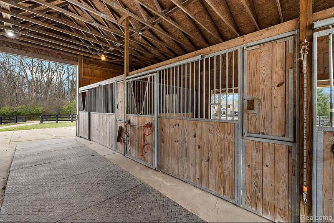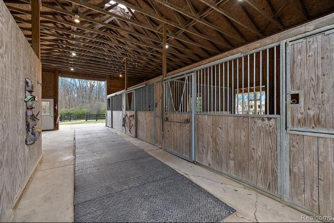$1,269,000
Calculate Payment
- 4 Bedrooms
- 4 Full Bath
- 1 Half Bath
- 6,765 SqFt
- MLS# 20230093725
Property Information
- Status
- Contingency [?]
- Address
- 4480 Gardner Road
- City
- Metamora
- Zip
- 48455
- County
- Lapeer
- Township
- Metamora Twp
- Possession
- Close Plus 31-6
- Property Type
- Residential
- Listing Date
- 11/03/2023
- Total Finished SqFt
- 6,765
- Lower Finished SqFt
- 1,765
- Above Grade SqFt
- 5,000
- Garage
- 2.5
- Garage Desc.
- Attached, Direct Access, Door Opener, Electricity, Heated, Side Entrance
- Waterfront Desc
- Pond
- Water
- Well (Existing)
- Sewer
- Septic Tank (Existing)
- Year Built
- 1977
- Architecture
- 2 Story
- Home Style
- Cape Cod
Taxes
- Summer Taxes
- $2,564
- Winter Taxes
- $3,478
Rooms and Land
- GreatRoom
- 15.00X19.00 1st Floor
- Family
- 13.00X21.00 1st Floor
- Kitchen
- 16.00X21.00 1st Floor
- Bath - Primary
- 9.00X10.00 2nd Floor
- Bedroom2
- 19.00X14.00 2nd Floor
- Bath2
- 60.00X8.00 1st Floor
- Bedroom3
- 15.00X18.00 2nd Floor
- MudRoom
- 5.00X18.00 1st Floor
- Laundry
- 7.00X8.00 1st Floor
- Bath3
- 9.00X10.00 2nd Floor
- Dining
- 13.00X16.00 1st Floor
- Lavatory2
- 4.00X6.00 1st Floor
- Library (Study)
- 10.00X13.00 1st Floor
- Bedroom - Primary
- 19.00X27.00 2nd Floor
- Bedroom4
- 13.00X17.00 Lower Floor
- Bath - Full-2
- 5.00X13.00 Lower Floor
- Flex Room
- 12.00X13.00 Lower Floor
- Living
- 28.00X24.00 Lower Floor
- Four Season Room
- 9.00X13.00 1st Floor
- Other
- 18.00X14.00 1st Floor
- Other2
- 23.00X8.00 Lower Floor
- Other3
- 9.00X17.00 Lower Floor
- Flex Room-1
- 13.00X16.00 Lower Floor
- Basement
- Finished, Walkout Access
- Cooling
- Ceiling Fan(s), Central Air
- Heating
- Forced Air, Hot Water, LP Gas/Propane, Natural Gas
- Acreage
- 10.0
- Lot Dimensions
- 557x841
- Appliances
- Bar Fridge, Built-In Electric Oven, Built-In Refrigerator, Convection Oven, Dishwasher, Disposal, Double Oven, Ice Maker, Microwave, Plumbed For Ice Maker, Self Cleaning Oven, Stainless Steel Appliance(s), Vented Exhaust Fan
Features
- Fireplace Desc.
- Double Sided, Family Room, Gas, Kitchen, Library, Natural, Primary Bedroom, Wood Stove
- Interior Features
- 100 Amp Service, 220 Volts, Carbon Monoxide Alarm(s), Circuit Breakers, Furnished - No, High Spd Internet Avail, Humidifier, Jetted Tub, Other, Programmable Thermostat, Smoke Alarm, Water Softener (owned), Wet Bar
- Exterior Materials
- Block/Concrete/Masonry, Other
- Exterior Features
- Awning/Overhang(s), Chimney Cap(s), Fenced, Gazebo, Gutter Guard System, Lighting, Pool - Inground, Satellite Dish, Whole House Generator
Mortgage Calculator
Get Pre-Approved
- Property History
| MLS Number | New Status | Previous Status | Activity Date | New List Price | Previous List Price | Sold Price | DOM |
| 20230093725 | Contingency | Active | May 14 2024 12:36PM | 197 | |||
| 20230093725 | Active | Coming Soon | Nov 8 2023 2:16AM | 197 | |||
| 20230093725 | Coming Soon | Nov 3 2023 9:06AM | $1,269,000 | 197 |
Learn More About This Listing
Contact Customer Care
Mon-Fri 9am-9pm Sat/Sun 9am-7pm
248-304-6700
Listing Broker

Listing Courtesy of
Exp Realty Llc
(888) 501-7085
Office Address 39555 Orchard Hill Place Ste 600
THE ACCURACY OF ALL INFORMATION, REGARDLESS OF SOURCE, IS NOT GUARANTEED OR WARRANTED. ALL INFORMATION SHOULD BE INDEPENDENTLY VERIFIED.
Listings last updated: . Some properties that appear for sale on this web site may subsequently have been sold and may no longer be available.
Our Michigan real estate agents can answer all of your questions about 4480 Gardner Road, Metamora MI 48455. Real Estate One, Max Broock Realtors, and J&J Realtors are part of the Real Estate One Family of Companies and dominate the Metamora, Michigan real estate market. To sell or buy a home in Metamora, Michigan, contact our real estate agents as we know the Metamora, Michigan real estate market better than anyone with over 100 years of experience in Metamora, Michigan real estate for sale.
The data relating to real estate for sale on this web site appears in part from the IDX programs of our Multiple Listing Services. Real Estate listings held by brokerage firms other than Real Estate One includes the name and address of the listing broker where available.
IDX information is provided exclusively for consumers personal, non-commercial use and may not be used for any purpose other than to identify prospective properties consumers may be interested in purchasing.
 IDX provided courtesy of Realcomp II Ltd. via Real Estate One and Realcomp II Ltd, © 2024 Realcomp II Ltd. Shareholders
IDX provided courtesy of Realcomp II Ltd. via Real Estate One and Realcomp II Ltd, © 2024 Realcomp II Ltd. Shareholders
