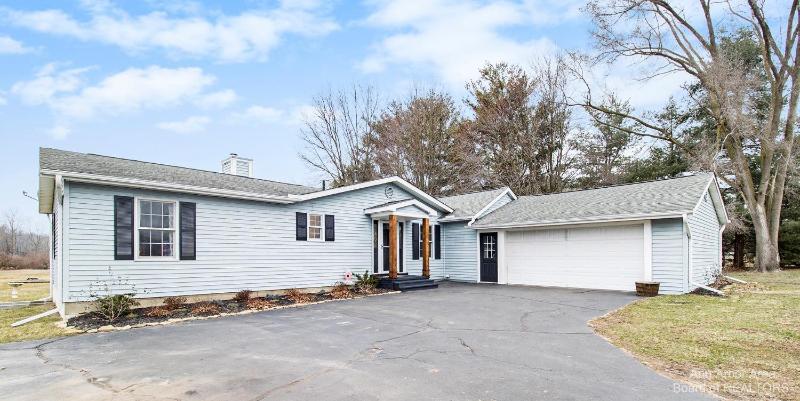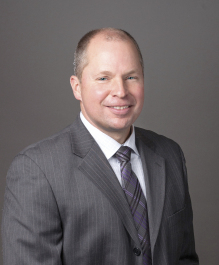- 3 Bedrooms
- 1 Full Bath
- 1 Half Bath
- 2,078 SqFt
- MLS# 23124260
- Photos
- Map
- Satellite
Property Information
- Status
- Sold
- Address
- 10100 Mount Hope Road
- City
- Munith
- Zip
- 49259
- County
- Jackson
- Township
- Waterloo Twp
- Possession
- See Remarks
- Zoning
- RES
- Property Type
- Single Family Residence
- Total Finished SqFt
- 2,078
- Above Grade SqFt
- 2,078
- Garage
- 2.0
- Garage Desc.
- Attached
- Water
- Well
- Sewer
- Septic System
- Year Built
- 1975
- Home Style
- Ranch
- Parking Desc.
- Attached
Taxes
- Taxes
- $3,177
Rooms and Land
- 1st Floor Master
- Yes
- Basement
- Crawl Space
- Cooling
- Central Air
- Heating
- Electric, Forced Air, Propane
- Acreage
- 10.0
- Appliances
- Dishwasher, Disposal, Dryer, Microwave, Oven, Range, Refrigerator, Washer
Features
- Fireplace Desc.
- Wood Burning
- Features
- Ceiling Fans, Ceramic Floor, Eat-in Kitchen, Garage Door Opener, Hot Tub Spa, Laminate Floor, Water Softener/Rented
- Exterior Materials
- Vinyl Siding
- Exterior Features
- Deck(s), Porch(es)
Mortgage Calculator
- Property History
- Local Business
| MLS Number | New Status | Previous Status | Activity Date | New List Price | Previous List Price | Sold Price | DOM |
| 23124260 | Sold | Expired | Nov 29 2023 10:05AM | $340,000 | 22 | ||
| 23124260 | Expired | Oct 27 2023 4:03AM | $320,000 | 22 |
Learn More About This Listing
Listing Broker
![]()
Listing Courtesy of
Reinhart Realtors
Office Address 800 S. Main
Listing Agent Jeffrey Klink
THE ACCURACY OF ALL INFORMATION, REGARDLESS OF SOURCE, IS NOT GUARANTEED OR WARRANTED. ALL INFORMATION SHOULD BE INDEPENDENTLY VERIFIED.
Listings last updated: . Some properties that appear for sale on this web site may subsequently have been sold and may no longer be available.
Our Michigan real estate agents can answer all of your questions about 10100 Mount Hope Road, Munith MI 49259. Real Estate One, Max Broock Realtors, and J&J Realtors are part of the Real Estate One Family of Companies and dominate the Munith, Michigan real estate market. To sell or buy a home in Munith, Michigan, contact our real estate agents as we know the Munith, Michigan real estate market better than anyone with over 100 years of experience in Munith, Michigan real estate for sale.
The data relating to real estate for sale on this web site appears in part from the IDX programs of our Multiple Listing Services. Real Estate listings held by brokerage firms other than Real Estate One includes the name and address of the listing broker where available.
IDX information is provided exclusively for consumers personal, non-commercial use and may not be used for any purpose other than to identify prospective properties consumers may be interested in purchasing.
 All information deemed materially reliable but not guaranteed. Interested parties are encouraged to verify all information. Copyright© 2024 MichRIC LLC, All rights reserved.
All information deemed materially reliable but not guaranteed. Interested parties are encouraged to verify all information. Copyright© 2024 MichRIC LLC, All rights reserved.

