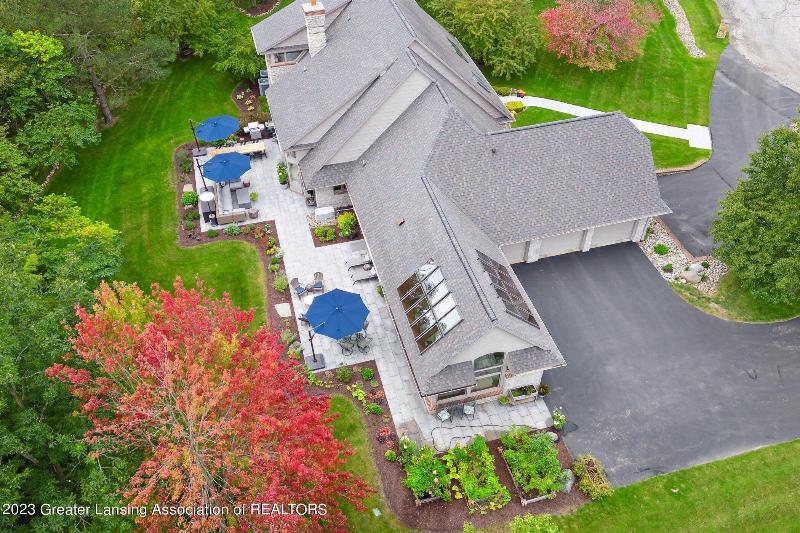- 5 Bedrooms
- 3 Full Bath
- 2 Half Bath
- 8,064 SqFt
- MLS# 276126

Real Estate One - Holt
4525 Willoughby Rd.
Holt, MI 48842
Office:
517-694-1121
Customer Care: 248-304-6700
Mon-Fri 9am-9pm Sat/Sun 9am-7pm
Property Information
- Status
- Sold
- Address
- 12 Skipper Lane
- City
- Okemos
- Zip
- 48864
- County
- Ingham
- Township
- Williamstown Twp
- Possession
- At Close
- Property Type
- Single Family Residence
- Subdivision
- Baan Gan Aka
- Total Finished SqFt
- 8,064
- Lower Finished SqFt
- 820
- Above Grade SqFt
- 5,106
- Garage
- 3.0
- Water
- Well
- Sewer
- Septic Tank
- Year Built
- 1993
- Architecture
- Two
- Home Style
- Contemporary, Site Condo
- Parking Desc.
- Additional Parking, Asphalt, Attached, Direct Access, Driveway, Finished, Garage, Garage Door Opener, Garage Faces Side, Heated Garage, Parking Pad, Storage
Taxes
- Taxes
- $18,143
- Association Fee
- $990
Rooms and Land
- Office
- 10.1 x 12.6 2nd Floor
- Basement
- 30.8 x 22.11 Lower Floor
- Utility
- 55.4 x 20.8 Lower Floor
- Workshop
- 20.9 x 32.8 Lower Floor
- Utility
- 24.7 x 8.7 Lower Floor
- Living
- 20.9 x 16.11 1st Floor
- Dining
- 14.11 x 14.1 1st Floor
- Kitchen
- 10.9 x 16.9 1st Floor
- PrimaryBedroom
- 18 x 17 1st Floor
- Other
- 7.8 x 10.5 1st Floor
- Other
- 4.8 x 4.6 1st Floor
- Other
- 16.8 x 15.9 1st Floor
- Den
- 29.11 x 14 1st Floor
- Other
- 21 x 16 1st Floor
- Other
- 20 x 16 1st Floor
- Laundry
- 11.3 x 8.4 1st Floor
- Bedroom2
- 14.2 x 11 2nd Floor
- Bedroom3
- 16.8 x 10.2 2nd Floor
- Bedroom4
- 14 x 18 2nd Floor
- Bedroom5
- 24 x 12.6 2nd Floor
- 1st Floor Master
- Yes
- Basement
- Bilco Door, Concrete, Full, Partial, Partially Finished, Sump Pump, Walk-Up Access
- Cooling
- Central Air, Exhaust Fan, Zoned
- Heating
- Central, Forced Air, Natural Gas, Radiant Floor, Zoned
- Acreage
- 2.21
- Lot Dimensions
- Irregular
- Appliances
- Bar Fridge, Convection Oven, Dishwasher, Disposal, Double Oven, Free-Standing Refrigerator, Gas Cooktop, Humidifier, Ice Maker, Instant Hot Water, Microwave, Range Hood, Refrigerator, Self Cleaning Oven, Stainless Steel Appliance(s), Vented Exhaust Fan, Washer/Dryer, Water Heater, Water Purifier, Water Softener Owned
Features
- Fireplace Desc.
- Blower Fan, Den, Family Room, Gas, Gas Log, Gas Starter, Glass Doors, Heatilator, Raised Hearth, Stone
- Interior Features
- Bookcases, Built-in Features, Cathedral Ceiling(s), Ceiling Fan(s), Chandelier, Crown Molding, Double Vanity, Entrance Foyer, Granite Counters, High Ceilings, High Speed Internet, In-Law Floorplan, Kitchen Island, Natural Woodwork, Open Floorplan, Pantry, Primary Downstairs, Recessed Lighting, Sound System, Stone Counters, Storage, Track Lighting, Walk-In Closet(s), Wired for Sound
- Exterior Materials
- Brick, Stone, Wood Siding
- Exterior Features
- Garden, Lighting, Private Yard, Rain Gutters
Mortgage Calculator
- Property History
- Schools Information
- Local Business
| MLS Number | New Status | Previous Status | Activity Date | New List Price | Previous List Price | Sold Price | DOM |
| 276126 | Sold | Pending | Feb 29 2024 4:26PM | $1,020,000 | 30 | ||
| 276126 | Pending | Contingency | Nov 17 2023 12:26PM | 30 | |||
| 276126 | Contingency | Active | Oct 20 2023 9:25PM | 30 | |||
| 276126 | Active | Sep 19 2023 3:55PM | $1,089,000 | 30 | |||
| 230496 | Sold | Pending | Mar 2 2021 4:10PM | $945,000 | 868 | ||
| 230496 | Pending | Contingency | Jan 29 2021 2:38PM | 868 | |||
| 230496 | Contingency | Active | Jan 21 2021 8:35AM | 868 | |||
| 230496 | Nov 13 2020 9:06AM | $1,150,000 | $1,250,000 | 868 | |||
| 230496 | Dec 27 2018 2:07PM | $1,250,000 | $1,299,900 | 868 | |||
| 230496 | Active | Sep 14 2018 1:08PM | $1,299,900 | 868 |
Learn More About This Listing

Real Estate One - Holt
4525 Willoughby Rd.
Holt, MI 48842
Office: 517-694-1121
Customer Care: 248-304-6700
Mon-Fri 9am-9pm Sat/Sun 9am-7pm
Listing Broker

Listing Courtesy of
Re/Max Re Professionals Okemos
Nicole Giguere
Office Address 2419 Science Parkway
THE ACCURACY OF ALL INFORMATION, REGARDLESS OF SOURCE, IS NOT GUARANTEED OR WARRANTED. ALL INFORMATION SHOULD BE INDEPENDENTLY VERIFIED.
Listings last updated: . Some properties that appear for sale on this web site may subsequently have been sold and may no longer be available.
Our Michigan real estate agents can answer all of your questions about 12 Skipper Lane, Okemos MI 48864. Real Estate One is part of the Real Estate One Family of Companies and dominates the Okemos, Michigan real estate market. To sell or buy a home in Okemos, Michigan, contact our real estate agents as we know the Okemos, Michigan real estate market better than anyone with over 100 years of experience in Okemos, Michigan real estate for sale.
The data relating to real estate for sale on this web site appears in part from the IDX programs of our Multiple Listing Services. Real Estate listings held by brokerage firms other than Real Estate One includes the name and address of the listing broker where available.
IDX information is provided exclusively for consumers personal, non-commercial use and may not be used for any purpose other than to identify prospective properties consumers may be interested in purchasing.
 Listing data is provided by the Greater Lansing Association of REALTORS © (GLAR) MLS. GLAR MLS data is protected by copyright.
Listing data is provided by the Greater Lansing Association of REALTORS © (GLAR) MLS. GLAR MLS data is protected by copyright.
