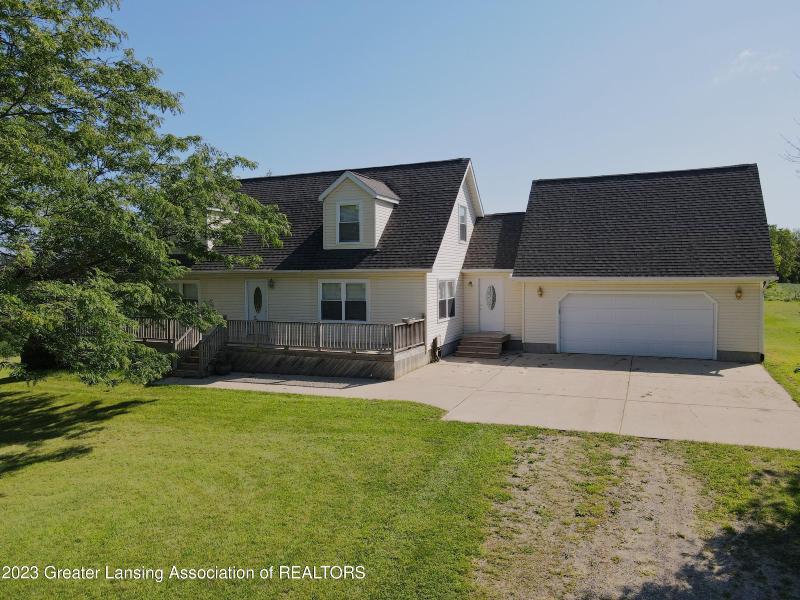- 4 Bedrooms
- 2 Full Bath
- 1 Half Bath
- 3,600 SqFt
- MLS# 275678
- Photos
- Map
- Satellite

Real Estate One - Holt
4525 Willoughby Rd.
Holt, MI 48842
Office:
517-694-1121
Customer Care: 248-304-6700
Mon-Fri 9am-9pm Sat/Sun 9am-7pm
Property Information
- Status
- Sold
- Address
- 1069 S Osborne Road
- City
- Dansville
- Zip
- 48819
- County
- Ingham
- Township
- Ingham Twp
- Possession
- a/c
- Zoning
- Residential
- Property Type
- Single Family Residence
- Subdivision
- None
- Total Finished SqFt
- 3,600
- Above Grade SqFt
- 2,160
- Garage
- 2.0
- Water
- Well
- Sewer
- Septic Tank
- Year Built
- 2000
- Architecture
- One and One Half
- Home Style
- Cape Cod
- Parking Desc.
- Driveway, Garage
Taxes
- Taxes
- $4,802
Rooms and Land
- Living
- 20 x 12.2 1st Floor
- Dining
- 1 x 1 1st Floor
- Kitchen
- 21.7 x 12.2 1st Floor
- PrimaryBedroom
- 16.9 x 12.1 1st Floor
- Bedroom2
- 12.6 x 12.2 1st Floor
- Bedroom3
- 13.9 x 13.1 2nd Floor
- Bedroom4
- 13.9 x 12.5 2nd Floor
- Other
- 7.5 x 7.4 1st Floor
- Other
- 19.8 x 12.1 Lower Floor
- Other
- 24.7 x 19.2 Lower Floor
- Other
- 17.5 x 12.2 Lower Floor
- 1st Floor Master
- Yes
- Basement
- Partial, Walk-Out Access
- Cooling
- Central Air, Exhaust Fan
- Heating
- Forced Air, Pellet Stove
- Acreage
- 5.88
- Lot Dimensions
- 447x543x412x694
- Appliances
- Dishwasher, Gas Range, Microwave, Oven, Refrigerator, Stainless Steel Appliance(s), Washer/Dryer
Features
- Fireplace Desc.
- Wood Burning Stove
- Exterior Materials
- Vinyl Siding
Mortgage Calculator
- Property History
- Schools Information
- Local Business
| MLS Number | New Status | Previous Status | Activity Date | New List Price | Previous List Price | Sold Price | DOM |
| 275678 | Sold | Contingency | Oct 13 2023 9:56AM | $320,000 | 9 | ||
| 275678 | Contingency | Active | Sep 8 2023 10:26AM | 9 | |||
| 275678 | Active | Aug 30 2023 5:25PM | $310,000 | 9 | |||
| 220949 | Sold | Pending | Nov 29 2017 10:55AM | $210,000 | 24 | ||
| 220949 | Pending | Active | Nov 10 2017 2:55PM | 24 | |||
| 220949 | Oct 18 2017 12:55PM | $217,000 | $240,000 | 24 | |||
| 220949 | Active | Oct 17 2017 4:55PM | $240,000 | 24 | |||
| 218152 | Expired | Active | Oct 16 2017 2:55AM | 90 | |||
| 218152 | Aug 28 2017 9:55AM | $217,000 | $220,000 | 90 | |||
| 218152 | Aug 8 2017 10:55AM | $220,000 | $230,000 | 90 | |||
| 218152 | Aug 1 2017 9:55AM | $230,000 | $240,000 | 90 | |||
| 218152 | Active | Jul 17 2017 3:55PM | $240,000 | 90 | |||
| 74827 | Sold | Off Market | Dec 14 2016 4:43PM | $197,000 | 37 | ||
| 74827 | Off Market | Active | Oct 21 2015 6:53AM | 37 | |||
| 74827 | Active | Sep 10 2015 9:39PM | $189,900 | 37 |
Learn More About This Listing

Real Estate One - Holt
4525 Willoughby Rd.
Holt, MI 48842
Office: 517-694-1121
Customer Care: 248-304-6700
Mon-Fri 9am-9pm Sat/Sun 9am-7pm
Listing Broker

Listing Courtesy of
Howard Hanna Real Estate Executives
Tracey Hernly & Co.
Office Address 2101 N. Aurelius Rd. Suite 3
THE ACCURACY OF ALL INFORMATION, REGARDLESS OF SOURCE, IS NOT GUARANTEED OR WARRANTED. ALL INFORMATION SHOULD BE INDEPENDENTLY VERIFIED.
Listings last updated: . Some properties that appear for sale on this web site may subsequently have been sold and may no longer be available.
Our Michigan real estate agents can answer all of your questions about 1069 S Osborne Road, Dansville MI 48819. Real Estate One is part of the Real Estate One Family of Companies and dominates the Dansville, Michigan real estate market. To sell or buy a home in Dansville, Michigan, contact our real estate agents as we know the Dansville, Michigan real estate market better than anyone with over 100 years of experience in Dansville, Michigan real estate for sale.
The data relating to real estate for sale on this web site appears in part from the IDX programs of our Multiple Listing Services. Real Estate listings held by brokerage firms other than Real Estate One includes the name and address of the listing broker where available.
IDX information is provided exclusively for consumers personal, non-commercial use and may not be used for any purpose other than to identify prospective properties consumers may be interested in purchasing.
 Listing data is provided by the Greater Lansing Association of REALTORS © (GLAR) MLS. GLAR MLS data is protected by copyright.
Listing data is provided by the Greater Lansing Association of REALTORS © (GLAR) MLS. GLAR MLS data is protected by copyright.
