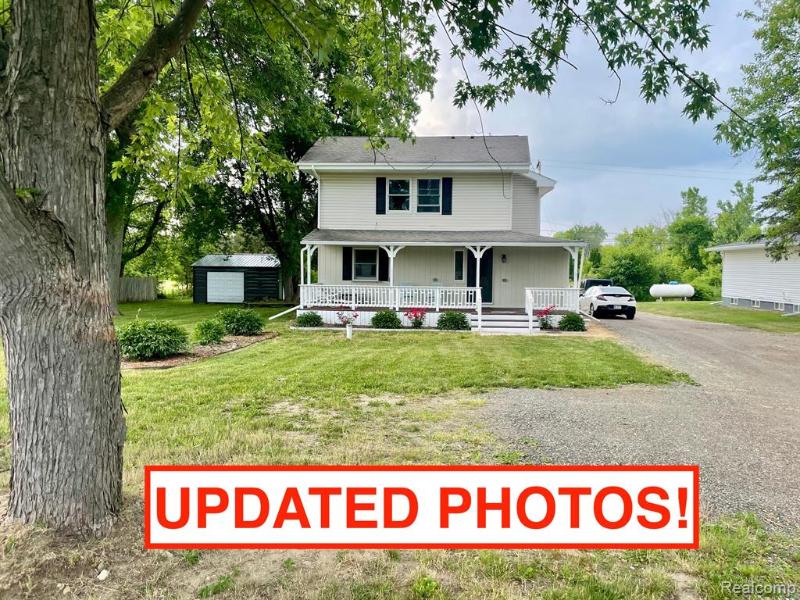$346,000
Calculate Payment
- 3 Bedrooms
- 3 Full Bath
- 1,476 SqFt
- MLS# 20230052147
Property Information
- Status
- Sold
- Address
- 11342 W Corunna Road
- City
- Lennon
- Zip
- 48449
- County
- Genesee
- Township
- Clayton Twp
- Possession
- Close Plus 30 D
- Property Type
- Residential
- Listing Date
- 06/29/2023
- Total Finished SqFt
- 1,476
- Above Grade SqFt
- 1,476
- Garage
- 1.0
- Garage Desc.
- Detached
- Water
- Well (Existing)
- Sewer
- Septic Tank (Existing)
- Year Built
- 1900
- Architecture
- 2 Story
- Home Style
- Farmhouse
Taxes
- Summer Taxes
- $1,384
- Winter Taxes
- $3,276
Rooms and Land
- Bedroom2
- 23.00X12.00 1st Floor
- Dining
- 13.00X8.00 1st Floor
- Bedroom3
- 15.00X18.00 2nd Floor
- Bath2
- 10.00X5.00 2nd Floor
- Living
- 20.00X16.00 1st Floor
- Kitchen
- 20.00X15.00 1st Floor
- Bedroom - Primary
- 29.00X10.00 2nd Floor
- Bath3
- 11.00X5.00 2nd Floor
- Bath - Full-2
- 10.00X5.00 1st Floor
- Basement
- Unfinished
- Cooling
- Central Air
- Heating
- Forced Air, LP Gas/Propane
- Acreage
- 29.6
- Lot Dimensions
- Irregular
Features
- Exterior Materials
- Aluminum, Brick
Mortgage Calculator
- Property History
- Local Business
| MLS Number | New Status | Previous Status | Activity Date | New List Price | Previous List Price | Sold Price | DOM |
| 20230052147 | Sold | Contingency | Aug 21 2023 12:36PM | $346,000 | 7 | ||
| 20230052147 | Contingency | Active | Jul 6 2023 9:43AM | 7 | |||
| 20230052147 | Active | Coming Soon | Jul 1 2023 2:15AM | 7 | |||
| 20230052147 | Coming Soon | Jun 29 2023 10:44AM | $349,900 | 7 | |||
| 20221065426 | Sold | Pending | Feb 18 2023 8:36AM | $330,000 | 47 | ||
| 20221065426 | Pending | Active | Jan 17 2023 9:36AM | 47 | |||
| 20221065426 | Jan 4 2023 8:36PM | $339,900 | $349,900 | 47 | |||
| 20221065426 | Active | Dec 1 2022 12:36PM | $349,900 | 47 | |||
| 5021500343 | Expired | Withdrawn | Jul 8 2019 6:07AM | 182 | |||
| 5021500343 | Withdrawn | Active | Mar 8 2019 10:07AM | 182 | |||
| 5021500343 | Active | Expired | Mar 7 2019 12:37PM | 182 | |||
| 5021500343 | Expired | Active | Mar 1 2019 2:28AM | 182 | |||
| 5021500343 | Active | Feb 25 2019 1:00PM | $199,000 | 182 |
Learn More About This Listing
Contact Customer Care
Mon-Fri 9am-9pm Sat/Sun 9am-7pm
248-304-6700
Listing Broker

Listing Courtesy of
The Sedlarik Group Realty Llc
(810) 252-6749
Office Address 6012 Linden Road Ste A
THE ACCURACY OF ALL INFORMATION, REGARDLESS OF SOURCE, IS NOT GUARANTEED OR WARRANTED. ALL INFORMATION SHOULD BE INDEPENDENTLY VERIFIED.
Listings last updated: . Some properties that appear for sale on this web site may subsequently have been sold and may no longer be available.
Our Michigan real estate agents can answer all of your questions about 11342 W Corunna Road, Lennon MI 48449. Real Estate One, Max Broock Realtors, and J&J Realtors are part of the Real Estate One Family of Companies and dominate the Lennon, Michigan real estate market. To sell or buy a home in Lennon, Michigan, contact our real estate agents as we know the Lennon, Michigan real estate market better than anyone with over 100 years of experience in Lennon, Michigan real estate for sale.
The data relating to real estate for sale on this web site appears in part from the IDX programs of our Multiple Listing Services. Real Estate listings held by brokerage firms other than Real Estate One includes the name and address of the listing broker where available.
IDX information is provided exclusively for consumers personal, non-commercial use and may not be used for any purpose other than to identify prospective properties consumers may be interested in purchasing.
 IDX provided courtesy of Realcomp II Ltd. via Real Estate One and Realcomp II Ltd, © 2024 Realcomp II Ltd. Shareholders
IDX provided courtesy of Realcomp II Ltd. via Real Estate One and Realcomp II Ltd, © 2024 Realcomp II Ltd. Shareholders
