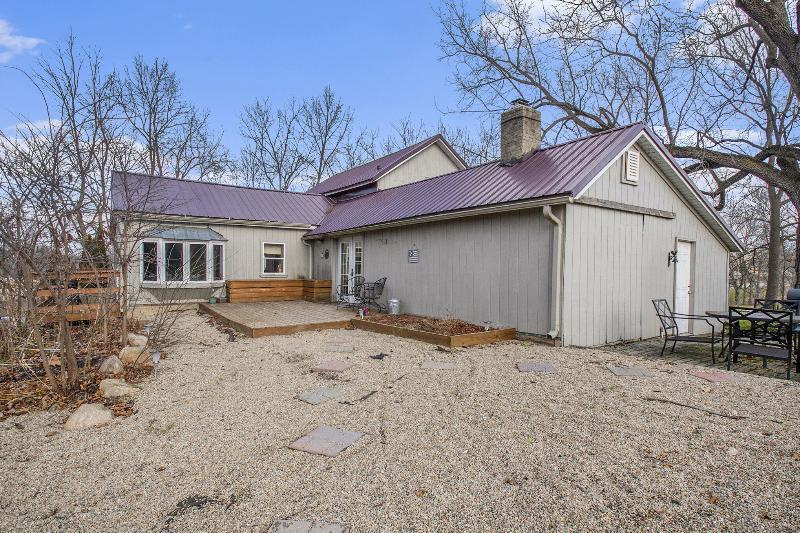- 4 Bedrooms
- 3 Full Bath
- 2,040 SqFt
- MLS# 23144931
- Photos
- Map
- Satellite
Property Information
- Status
- Sold
- Address
- 1028 Us 12
- City
- Galien
- Zip
- 49113
- County
- Berrien
- Township
- Galien Twp
- Possession
- Close Of Escrow
- Property Type
- Single Family Residence
- Total Finished SqFt
- 2,040
- Above Grade SqFt
- 2,040
- Garage Desc.
- Unpaved
- Waterview
- Y
- Waterfront
- Y
- Waterfront Desc
- No Wake, Private Frontage
- Body of Water
- Garwood Lake
- Water
- Well
- Sewer
- Septic System
- Year Built
- 1921
- Home Style
- Farm House
- Parking Desc.
- Unpaved
Taxes
- Taxes
- $2,012
Rooms and Land
- Kitchen
- 1st Floor
- DiningRoom
- 1st Floor
- LivingRoom
- 1st Floor
- Recreation
- 1st Floor
- Laundry
- 1st Floor
- PrimaryBedroom
- 1st Floor
- PrimaryBathroom
- 1st Floor
- Bathroom1
- 1st Floor
- Bathroom2
- 1st Floor
- Bedroom2
- 1st Floor
- Bedroom3
- 2nd Floor
- Bedroom4
- 2nd Floor
- 1st Floor Master
- Yes
- Basement
- Crawl Space, Michigan Basement, Partial
- Cooling
- Central Air, Window Unit(s)
- Heating
- Baseboard, Forced Air, Propane
- Acreage
- 6.51
- Lot Dimensions
- 320x881
- Appliances
- Dishwasher, Dryer, Microwave, Range, Refrigerator, Washer
Features
- Fireplace Desc.
- Family
- Features
- Ceramic Floor, Kitchen Island, Laminate Floor
- Exterior Materials
- Wood Siding
- Exterior Features
- Deck(s)
Mortgage Calculator
- Property History
- Local Business
| MLS Number | New Status | Previous Status | Activity Date | New List Price | Previous List Price | Sold Price | DOM |
| 23144931 | Sold | Pending | Mar 11 2024 1:06PM | $355,000 | 61 | ||
| 23144931 | Pending | Active | Feb 13 2024 4:02PM | 61 | |||
| 23144931 | Jan 26 2024 11:03AM | $357,000 | $365,000 | 61 | |||
| 23144931 | Active | Dec 14 2023 4:30PM | $365,000 | 61 |
Learn More About This Listing
Contact Customer Care
Mon-Fri 9am-9pm Sat/Sun 9am-7pm
248-304-6700
Listing Broker

Listing Courtesy of
The Collective Home Group
Office Address 108 E Front St
Listing Agent Julie Capron
THE ACCURACY OF ALL INFORMATION, REGARDLESS OF SOURCE, IS NOT GUARANTEED OR WARRANTED. ALL INFORMATION SHOULD BE INDEPENDENTLY VERIFIED.
Listings last updated: . Some properties that appear for sale on this web site may subsequently have been sold and may no longer be available.
Our Michigan real estate agents can answer all of your questions about 1028 Us 12, Galien MI 49113. Real Estate One, Max Broock Realtors, and J&J Realtors are part of the Real Estate One Family of Companies and dominate the Galien, Michigan real estate market. To sell or buy a home in Galien, Michigan, contact our real estate agents as we know the Galien, Michigan real estate market better than anyone with over 100 years of experience in Galien, Michigan real estate for sale.
The data relating to real estate for sale on this web site appears in part from the IDX programs of our Multiple Listing Services. Real Estate listings held by brokerage firms other than Real Estate One includes the name and address of the listing broker where available.
IDX information is provided exclusively for consumers personal, non-commercial use and may not be used for any purpose other than to identify prospective properties consumers may be interested in purchasing.
 All information deemed materially reliable but not guaranteed. Interested parties are encouraged to verify all information. Copyright© 2024 MichRIC LLC, All rights reserved.
All information deemed materially reliable but not guaranteed. Interested parties are encouraged to verify all information. Copyright© 2024 MichRIC LLC, All rights reserved.
